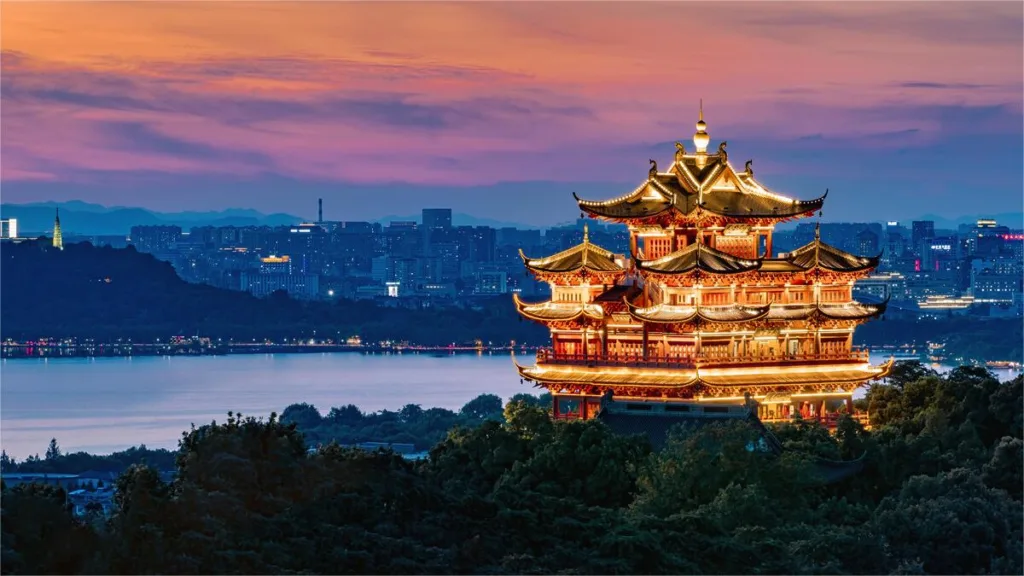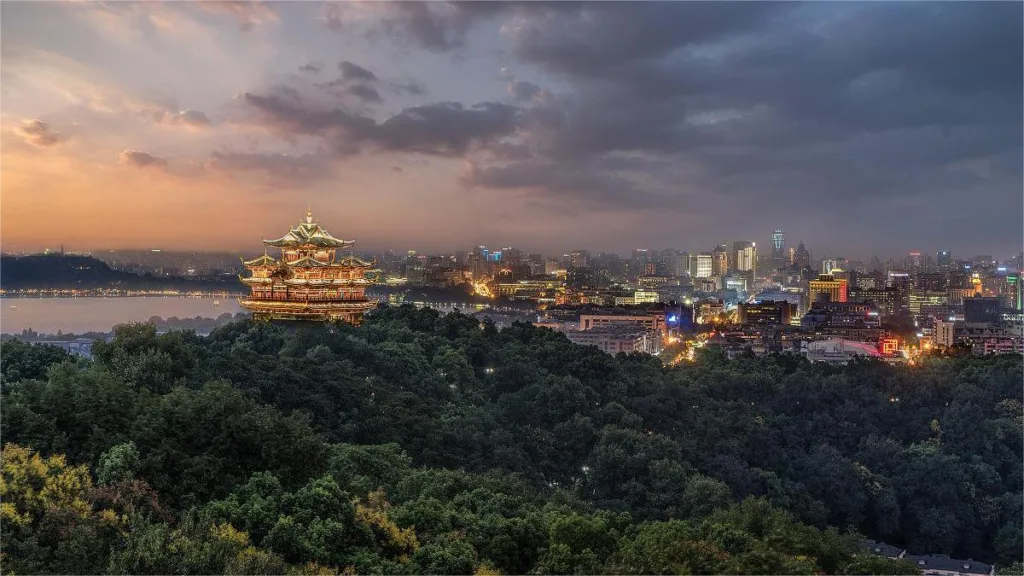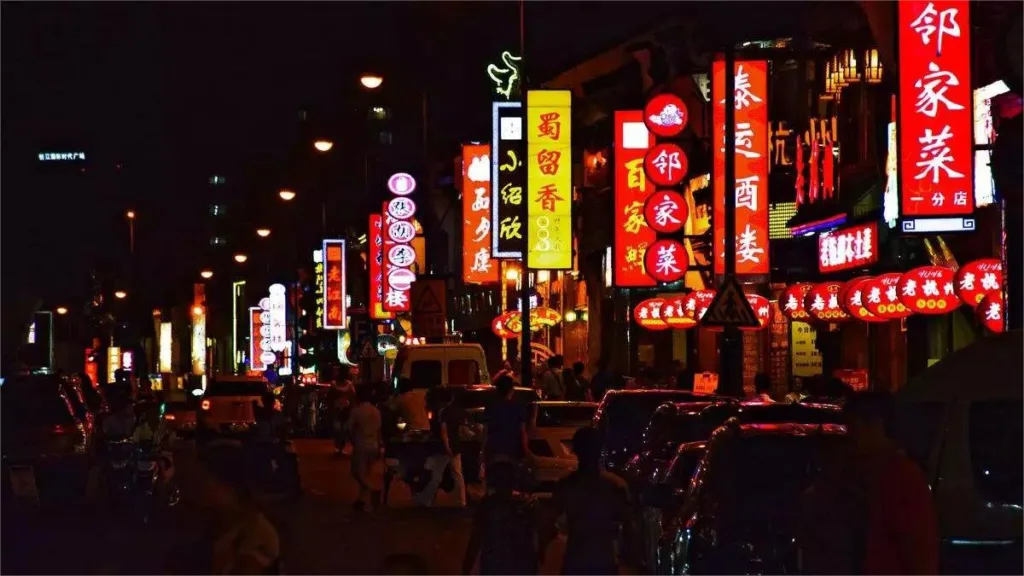The former residence of Hu Xueyan (胡雪岩故居), built in the eleventh year of the Qing Dynasty’s Tongzhi era (1872), marks the pinnacle of Hu Xueyan’s career. The extravagant mansion, a three-year construction project completed in 1875, showcases a splendid fusion of traditional Chinese architectural features and Western design elements. Spanning from north to south and stretching from east to west, the residence occupies a vast area of 10.8 acres, with a total building area of 5815 square meters.
This architectural masterpiece stands as a testament to the opulence of Hu Xueyan’s success as a prominent figure in late Qing Dynasty China. The meticulous construction details and the exquisite furnishings within earn its reputation as the premier mansion among the estates of China’s wealthiest merchants during the late 19th century.
Table of Contents
- Basic Information
- Location and Transportation
- Who is Hu Xueyan
- Layout of Hu Xueyan’s Former Residence
- Vlog about Hu Xueyan’s Former Residence
- Attractions near the Former Residence
Basic Information
| Estimated Length of Tour | 1 – 2 hours |
| Ticket Price | 20 RMB |
| Opening Hours | 8.00 – 17.00; Last admission: 16.30 |
| Telephone Number | 0086-0571-87977767 |
Location and Transportation
Hu Xueyan’s former residence is located at 18 Yuanbao Street, in the eastern part of the historic and cultural preservation area encompassing the Hefang Street and Dajing Lane in Hangzhou. To get there, you can take bus 71, 84, 315, 352, or WE1314 and get off at Hu Xueyan’s Former Residence Stop (胡雪岩故居站).
Who is Hu Xueyan
Hu Xueyan (1823-1885) was a prominent figure in the Chinese business world during the 19th century, and his life was filled with legendary tales. Starting as a young apprentice in a bank, he rose to prominence by cultivating connections with influential figures and providing financial aid to the government during times of need. During the Self-Strengthening Movement, he hired foreign craftsmen, imported land equipment, and achieved notable accomplishments.
In the face of challenges, such as supporting General Zuo Zongtang’s military campaigns in the west, Hu Xueyan organized resources, secured loans from foreign sources, and made significant contributions. Through a series of endeavors, he transformed from a humble bank apprentice into a renowned entrepreneur with a red-topped hat, holding the position of Provincial Military and Financial Administrator (overseeing fiscal affairs and civil administration in a province) as a second-ranking official, adorned in a yellow official robe.
Hu Xueyan established a financial network centered around banks and pawnshops, and expanded into diverse ventures including pharmacies and silk trade. Engaging in both business transactions and commercial battles with foreigners, he left an indelible mark on the economic landscape of his time.
Layout of Hu Xueyan’s Former Residence

Hu Xueyan’s former residence is divided into the central axis section and courtyards on the east and west sides. Upon entering the main gate, visitors find themselves in the central axis area, consisting of the sedan hall and the Hundred Lions Tower, which were once used for hosting guests. The sedan hall houses two meticulously crafted redwood official sedans, and the beams and rafters inside are said to be entirely made of gingko wood, surpassing the materials used in the Forbidden City.

The western courtyard is the famed garden frequented by Hu Xueyan – the Zhi Garden. It features pavilions, winding bridges, and a series of intricate artificial rock formations, providing a delightful experience as one strolls through, earning it the moniker of “Lion Grove Garden” in Hangzhou. The construction of the rockeries in the Zhi Garden alone reportedly cost more than ten thousand taels of silver, and the “Imperial Wind Hall” atop one of the rockeries was even the tallest building in Hangzhou at the time.

The eastern courtyard comprises halls such as the Hele Hall, Qingya Hall, and Nanmu Hall, serving as the living quarters for the owner’s family. The pillars of Hele Hall are made of South Asian pine, the railings are crafted from rosewood, and the lattice windows are made of padauk wood, each adorned with exquisite brick-carved doorways depicting immortals, animals, and plants. The Nanmu Hall features beams, pillars, and decorations all made from precious nanmu wood, showcasing extraordinary craftsmanship.







