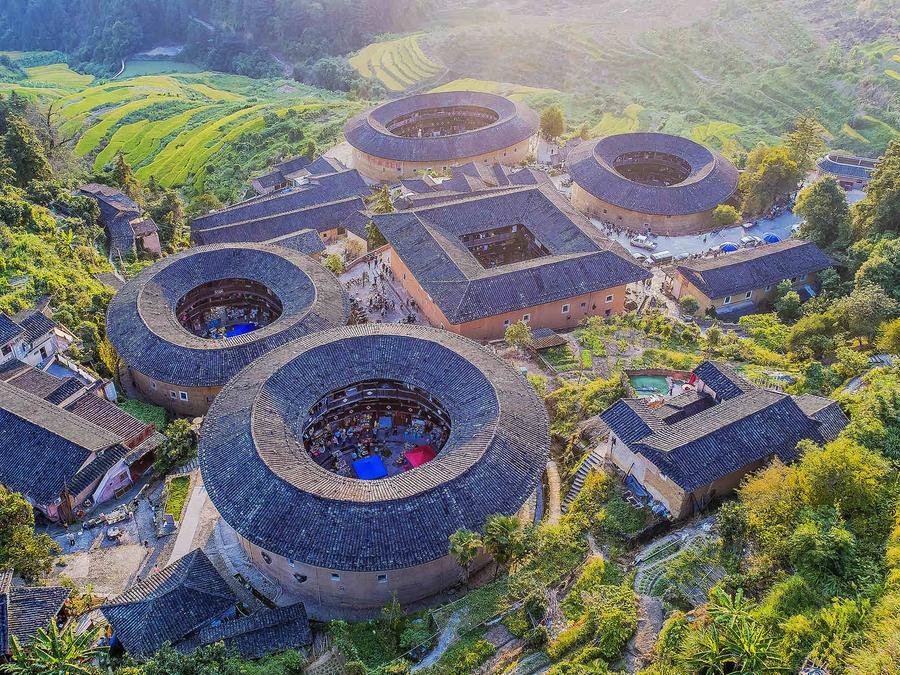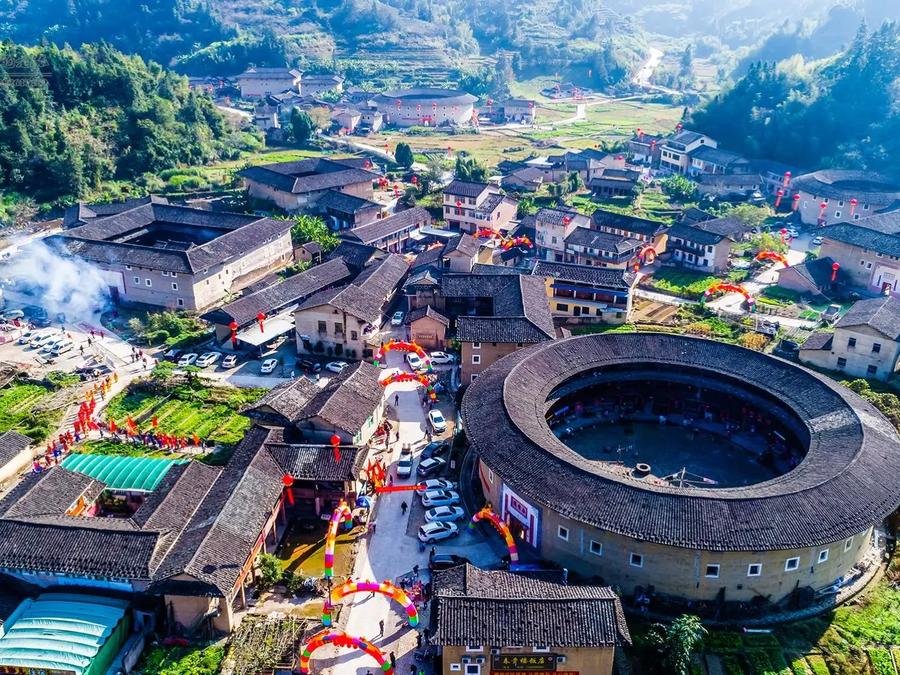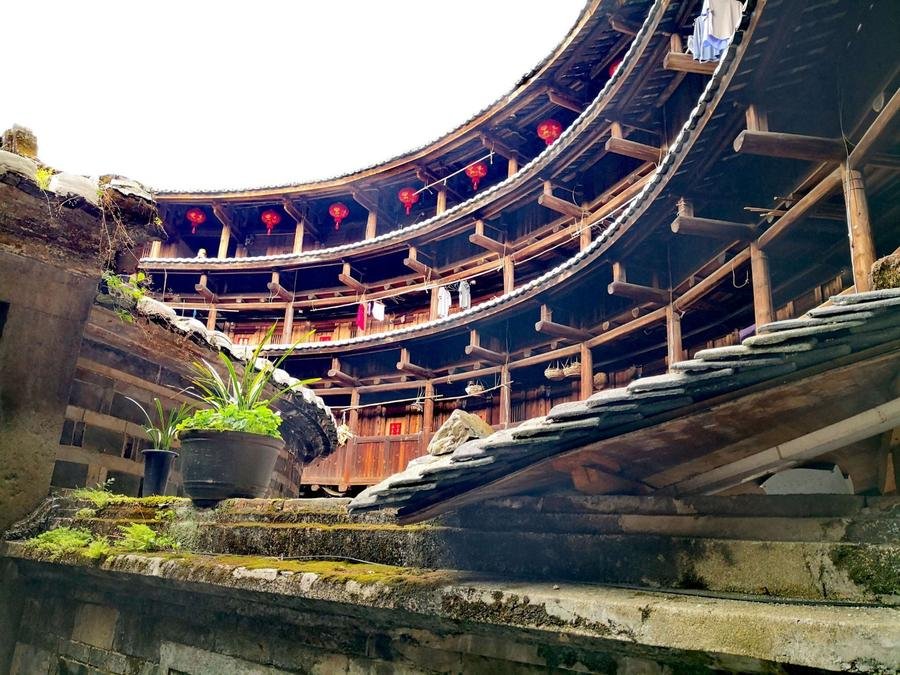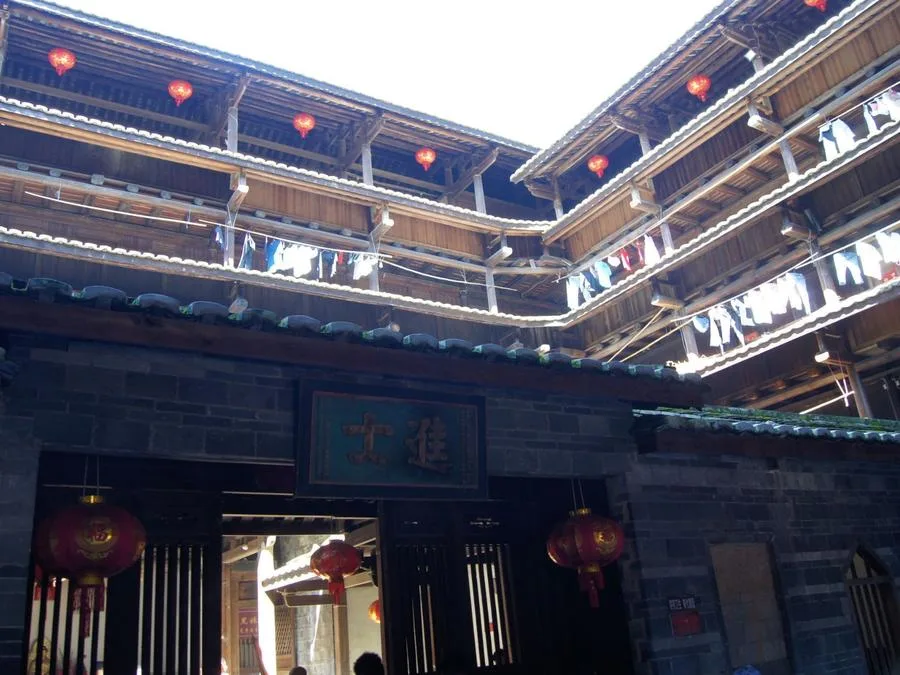Nanjing Tulou (南靖土楼, Nanjing Earth Building), located primarily in Shuyang Town, Meilin Town, and Kuiyang Town in Nanjing County, Fujian Province, is a distinctive example of Hakka communal living structures. These earthen buildings are concentrated mainly in Shuyang Town, which alone houses 92 ancient tulous, accounting for 41% of Nanjing County’s total.
Nanjing Tulou represents a significant part of Chinese residential architecture and stands out as one of the most unique forms of rural dwellings in the world. The tulous come in various shapes and sizes, including circular, square, oval, five-phoenix, half-moon, armchair, zigzag, bagua (eight trigrams), apron, and convex forms. These diverse designs are a testament to the ingenuity and adaptability of the Hakka people who built them.
Constructed using locally sourced materials such as rammed earth, wood, and cobblestones, these multi-story structures usually stand three to five stories high. The ground floor typically serves as a kitchen, the second floor as storage, and the upper floors as living quarters. Each tulou can accommodate between 200 and 700 people, offering communal living spaces that are both practical and secure. The design provides effective protection against theft, earthquakes, wild animals, and moisture, while ensuring good ventilation and lighting. The thick earthen walls also provide insulation, keeping the interiors cool in summer and warm in winter.
On July 6, 2008, two groups and two individual tulous in Nanjing (Tianluokeng Tulou Cluster, Hekeng Tulou Cluster, Huaiyuan Building, and Hegui Building) were inscribed on the UNESCO World Heritage List. This recognition underscores the cultural and historical significance of Nanjing Tulou, celebrating them as outstanding examples of traditional Hakka architecture and communal living.
Table of Contents
- Basic Information
- Location and Transportation
- Highlights of Nanjing Tulou
- Vlog about Nanjing Tulou
- History of Nanjing Tulou
- Other Iconic Attractions in Zhangzhou
Basic Information
| Estimated Length of Tour | 3 hours |
| Ticket Price | Tianluokeng Tulou Cluster: 90 RMB Hekeng Tulou Cluster: 40 RMB Yunshuiyao Scenic Area (including Huaiyuan Building and Hegui Building): 90 RMB |
| Opening Hours | 8.30 – 17.00 |
| Telephone Number | 0086-400-888-5111 |
Location and Transportation
Nanjing Tulou is located in Fujian Province, specifically in Shuyang Town, Meilin Town, and Kuiyang Town in Nanjing County. These towns are home to a significant number of Hakka tulous, which are traditional communal residences.
To visit Nanjing Tulou, you can take a train or high-speed rail to Nanjing Railway Station. From the railway station, you can transfer to a tourist bus or a tulou shuttle to reach the tulou scenic areas. The Nanjing Tulou Visitor Center offers shuttle buses to the scenic areas, but these buses do not have fixed departure times. They typically operate when there are enough visitors or tour groups. If visitor numbers are low, the shuttle buses may not run regularly.
For convenience and flexibility, it is recommended to hire a local car to take you to the tulou sites. This way, you can ensure a timely and comfortable trip to explore the unique architecture and cultural heritage of Nanjing Tulou.
Highlights of Nanjing Tulou
Tianluokeng Tulou Cluster (田螺坑土楼群)

The Tianluokeng Tulou Cluster, located in the natural village of Tianluokeng in Shangban Village, Shuyang Town, Nanjing County, Fujian Province, is a notable Hakka settlement. Situated 60 kilometers from the county seat, the cluster rests halfway up Hudong Mountain at an elevation of 787.8 meters. Established in the first year of Emperor Kangxi’s reign during the Qing Dynasty (1662), the cluster took 304 years to complete. It comprises five tulous: the square-shaped Buyun Building and the circular Zhenchang, Ruiyun, and Hechang Buildings, along with the oval-shaped Wenchang Building. This unique architectural formation, featuring one square tulou surrounded by four circular ones, was designed based on the “Five Rooms of Ming Tang” concept from the “Kaogong Ji Tu” (a classical Chinese architectural text). The arrangement follows the five elements (metal, wood, water, fire, earth) in their generative sequence, resulting in a distinctive and harmonious architectural ensemble.
Hekeng Tulou Cluster (河坑土楼群)

The Hekeng Tulou Cluster, situated in the natural village of Hekeng in Qujiangwei, Shuyang Town, Nanjing County, Fujian Province, is a settlement of the Zhang family. Located 58 kilometers from the county seat, this cluster spans 174,000 square meters. The tulous were planned and constructed in phases, resulting in a concentrated arrangement of 13 large tulous within an area of less than one square kilometer. The cluster includes six square tulous: Chaoshui, Yangzhao, Yongsheng, Shengqing, Yongrong, and Yonggui Buildings, and six circular tulous: Yuchang, Chunguang, Dongsheng, Xiaochun, Yongqing, and Yuxing Buildings, along with the unique pentagonal Nanxun Building. Construction of these tulous spanned 423 years, from the earliest Chaoshui Building (1549-1553) to the latest Yongqing Building (1967-1972), reflecting the historical evolution of tulou architecture. The arrangement of square and circular tulous forms two sets of “Big Dipper” constellations, creating an astronomical wonder on the ground.
Huaiyuan Building (怀远楼)

Huaiyuan Building, located in Kanshi Village, Meilin Town, Nanjing County, was constructed during the Qing Dynasty, from 1905 to 1909. Covering an area of 1,384.7 square meters with a total building area of 3,468 square meters, Huaiyuan Building stands out for its excellent preservation and rich cultural significance. The building features a unique double-ring circular structure, a hallmark of Nanjing’s round tulous. Its foundation, over 3 meters high, is made of large cobblestones and sanhetu (a mixture of clay, sand, and lime), providing robust support. The rammed earth walls have a unique formula and construction technique, resulting in smooth surfaces that show no signs of peeling. Huaiyuan Building remains one of the best-preserved and culturally significant round tulous in Nanjing.
Hegui Building (和贵楼)

Hegui Building is situated in Pushan Village, Meilin Town, Nanjing County, and was designated a national key cultural relic protection unit in May 2001. Built in 1732 during the tenth year of Emperor Yongzheng’s reign, Hegui Building is a square tulou with a distinctive layout. It faces west (you) and east (mao) and features a back building standing 17.95 meters high and a front building at 17.08 meters. Surrounding the main structure are 15 rooms forming a protective perimeter, and within the tulou is a private school, creating a “building within a building” layout. Hegui Building is the only known five-story square tulou, making it a unique architectural marvel and a representative example of square tulous in southwestern Fujian. It is often hailed as the “most extraordinary building in the world.”
Yuchang Building (裕昌楼)

Yuchang Building, located in Xiaban Village, Shuyang Town, Nanjing County, dates back to the late Yuan and early Ming Dynasties, around 1308. Standing 18.4 meters high with a diameter of 54 meters, Yuchang Building is a five-story structure built by five surnames: Liu, Luo, Zhang, Tang, and Fan, following the principles of the Five Elements and Eight Trigrams. Each of the five floors contains 54 identical axe-shaped rooms, totaling 270 rooms in the entire building. The ground floor serves as the kitchen, with each kitchen featuring a deep, narrow well, about 1 meter deep and 0.5 meters wide, providing clear and sweet water.
The construction of Yuchang Building is remarkable for its ancient and unique artistry, with crooked columns that seem on the verge of collapse. Only the ground floor columns are straight, while those on the upper floors tilt at various angles, some up to 15 degrees. Despite this, the building has remained intact for centuries, supported by over 210 slanted wooden pillars.
Vlog about Nanjing Tulou
History of Nanjing Tulou
The Nanjing Tulou, found in the deep mountainous regions of Fujian Province, are primarily located in Shuyang Town, Meilin Town, and Kuiyang Town in Nanjing County. These unique communal residences are a testament to the resilient and communal spirit of the Hakka people, a distinctive sub-group of the Han Chinese.
Early Development
The history of Nanjing Tulou is deeply rooted in the migration patterns of the Han Chinese from the Central Plains. Due to historical upheavals such as wars and famines, these people gradually moved southward. Some of them settled in the triangle area of Jiangxi, Fujian, and Guangdong provinces, where they eventually intermingled with the local indigenous populations. This fusion of cultures led to the formation of a unique and stable sub-group known as the Hakka.
The Hakka people, known for their strong communal bonds and unity, carried with them the rich cultural heritage of the Central Plains. Their cohesive spirit and strong sense of community helped them endure the long migrations and successfully transplant their traditions and way of life to the southern regions. It is within this unique blend of natural and cultural environments that the Nanjing Tulou began to take shape.
Historical Milestones
The first administrative record of Nanjing dates back to the Tang Dynasty, during the second year of the Chuigong era (686 AD), when the Tang minister Chen Yuanguang petitioned to establish Zhangzhou. Over time, people gradually migrated from coastal areas to the upstream regions of rivers, particularly expanding towards the Bo Ping Ridge area.
During the Ming Dynasty, with the population growth and the flourishing maritime trade routes, known as the “Maritime Silk Road,” Nanjing experienced significant development. The remote and densely forested areas of Bo Ping Ridge saw the formation of sizable settlements. However, due to their distance from the administrative center of Nanjing and the treacherous terrain, these communities were frequently plagued by bandits and wild animals. To protect themselves, families and clans began to build circular fortresses, which laid the foundation for the tulou-style residences.
Evolution in the Qing Dynasty and Beyond
The construction of Nanjing Tulou reached its peak during the Kangxi and Qianlong reigns of the Qing Dynasty. The need for robust defensive structures diminished, and the tulou began to evolve into more elaborate and sophisticated forms. These buildings were not just homes but also communal fortresses that reflected the ingenuity and architectural prowess of the Hakka people.
Following the establishment of the People’s Republic of China, another significant period of tulou construction occurred. The simplistic circular design continued to be favored, aligning well with the collective ownership and production lifestyle of the time. While the defensive needs were no longer as pressing, the communal living and cultural traditions remained central to the tulou’s design.






Huaiyuan Tower allows visitors to go up for a tour, costing 10 yuan per person. Some local residents still live inside the tower, and the elderly lady there is very friendly, even suggesting good spots for photos. She wouldn’t frown at you even if you don’t buy anything from her. The Hakka people are quite hospitable. Most of the earth buildings are constructed with wooden panels and wooden stairs, with compacted earth for the outer walls. On rainy days, there’s… Read more »
The scenery at Nanjing Yunshuiyao (南靖云水谣) is quite nice even in rainy weather, but the cobblestone paths can be difficult to walk on when it rains! The earthen buildings are well-preserved, and I truly admire the ancestors who constructed them!
Here, you can find earth buildings that are hundreds of years old, along with big banyan trees. Nestled between the mountains and rivers, the scenery is particularly stunning. The rapeseed flowers are in full bloom, and in the distance, the peach blossoms are also in bloom.
The earthen buildings now feel quite commercialized, which detracts from the experience. However, the local grapefruit juice is indeed inexpensive and delicious.
There are many Fujian Tulou, and their structures are quite similar; if you have limited time, it’s sufficient to choose just one to visit. While the Nanjing Tulou is famous (notably Yunsuiyao and Tianluokeng), it tends to be overcrowded during holidays, and there are restrictions on taking photos inside the buildings. In contrast, the Chuxi Tulou is quite different, allowing visitors to freely explore and ascend the buildings. The Jiqinglou has now been vacated, enabling visitors to take photos in… Read more »
The winter weather is pleasant; lately, a hoodie is enough during the day. The sunshine is bright, making for easy travel. I recommend renting a car for a flexible trip, but I do not recommend joining a tour group.
It’s very beautiful. The entire Tulou cluster is nestled between the mountains and water, free from commercial vibes. It’s pure and original, just a village, and there are particularly few tourists.
To get to the upper floor of Huaiyuan Tower for photography, there is an entrance fee of 10 yuan per person. Additionally, there’s another attraction that also requires an extra payment to access its upper floor. The prices for items sold within the scenic area are relatively high, often double the prices found outside.