Jinci Park (晋祠公园) is located in front of the eastern gate of the Jinci Temple complex, making it a key destination for visitors to Jinci Temple. The park was developed during the period from 1917 to 1930, when the Jin military and political leaders acquired land to build private residences and gardens. The park incorporates several historical villas, including the Chen Family Residence, Zhou Family Retreat, and Rong Family Taoran Village, which were combined to form Jinci Park after the liberation of Taiyuan in 1949.
The park has undergone three major expansions throughout its history. Today, it covers an area of over 6,000 square meters of buildings, 20 hectares of water surfaces, and 4 hectares of pathways. The park features around 160 varieties of plants, with more than 40,000 individual trees and plants, including 44 species of ancient and notable trees. Jinci Park offers a blend of historical architecture and lush natural scenery, providing a peaceful and scenic environment for visitors.
Table of Contents
- Basic Information
- Location and Transportation
- Highlights of Jinci Park
- Vlog about Jinci Park
- Other Attractions in Taiyuan Suburbs
Basic Information
| Estimated Length of Tour | 1 hour |
| Ticket Price | Free |
| Opening Hours | 8.30 – 18.00 |
| Telephone Number | 0086-0351-2149649 |
Location and Transportation
Jinci Park is located at the foothills of Xuanweng Mountain, 25 kilometers southwest of downtown Taiyuan, in the Jinyuan District on Gutang Road, Shanxi Province. To get there, you can take bus 79, 301, 308, 317, 318, 319, 329, 804, 856, 911, or D039 and get off at Jinci Park Stop (晋祠公园站).
Highlights of Jinci Park
Longxing Jinyang Group Sculpture
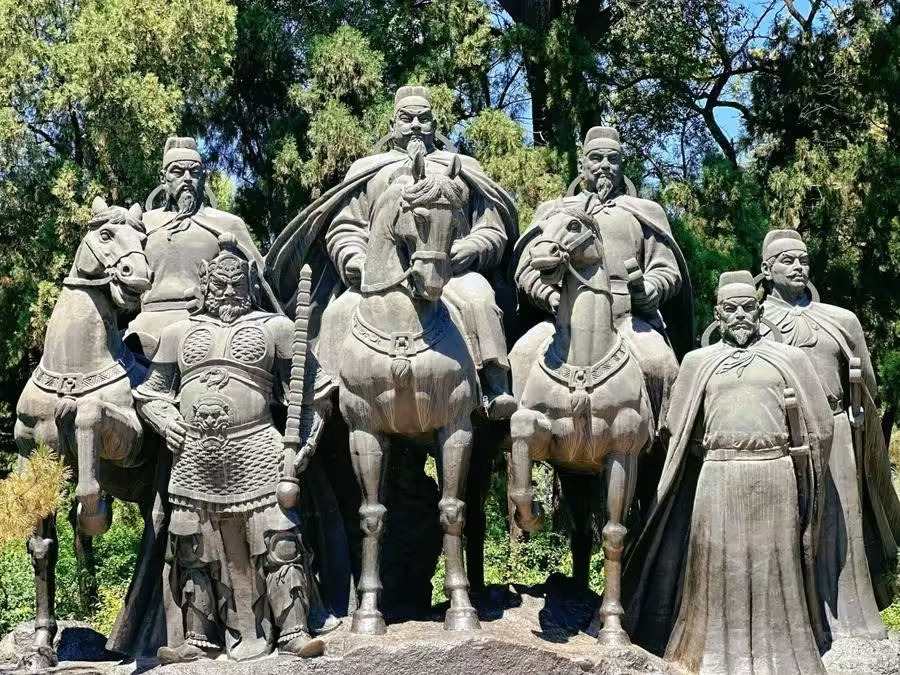
The Longxing Jinyang Group Sculpture, completed in 2003, is a bronze sculpture depicting Emperor Taizong of Tang, Li Shimin, and his prominent officials. This sculpture celebrates Li Shimin’s illustrious career and highlights the historical connection between the Tang Dynasty and Jinci Temple. Erected to mark Taiyuan’s 2,500th anniversary, it features Li Shimin on horseback at the center, flanked by his notable aides: left side includes his uncle Changsun Wuji, right side features Li Ji, and at the forefront stands Yuchi Jingde. To the north are Wei Zheng and Ma Zhou, positioned in the rear.
Designed by Zhang Xiyu, Chairman of the Provincial Sculpture Association, and produced by Dalian Jinshijia Bronze Art Company, this sculpture stands 6.99 meters tall – symbolizing the number 66 for harmony and 99 for unity – measuring 9.5 meters wide and weighing 25,000 kilograms. It is one of the largest bronze sculptures in Taiyuan.
Taoran Village
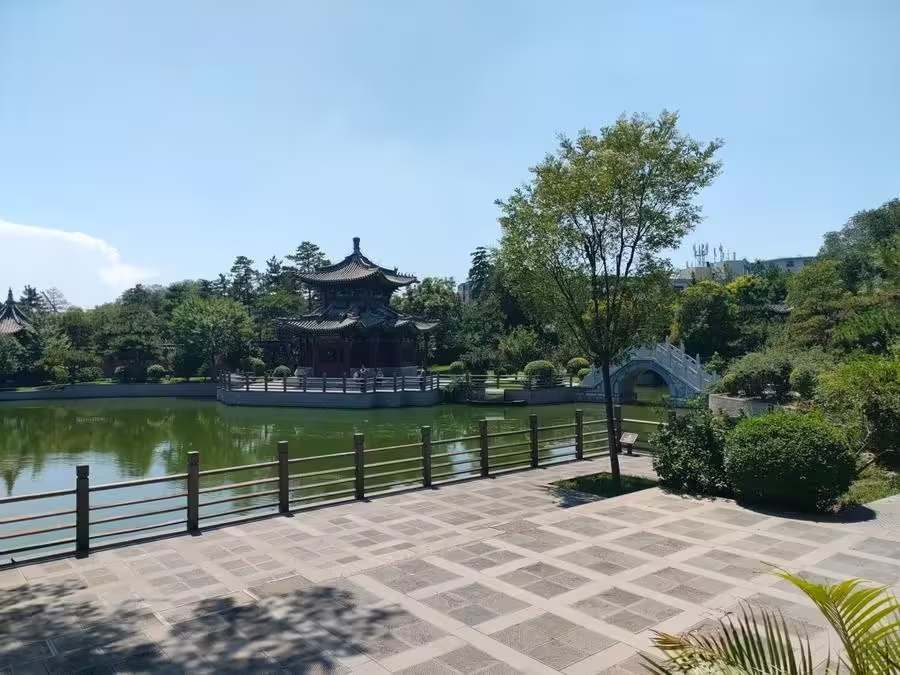
Located northeast of the Xianweng Pavilion, Taoran Village is the former villa of Rong Honglu, a notable figure during the Republic of China who served as the principal of the Jin-Sui Military School and commander of Taiyuan’s garrison. The villa, also known locally as Rong Family Garden, covers 17 acres and was built in 1927. It is believed to have been constructed for Rong’s eldest daughter.
After the founding of the People’s Republic of China, the villa became part of Jinci Park. The main building of Taoran Village faces south and is surrounded by traditional, grandiose architecture. The complex features a thoughtful layout with pavilions, corridors, and a combination of classical Chinese garden elements. The western section includes the main hall and the Jueyu Pavilion, along with the kitchen courtyard, central courtyard, and eastern and western gardens.
Chen Family Villa
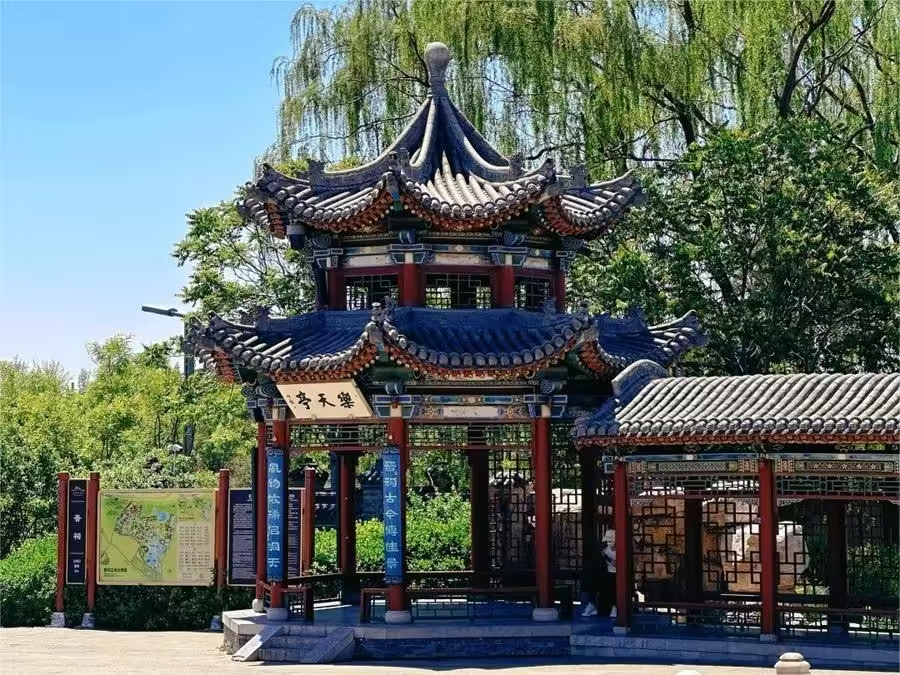
Chen Family Villa, located in the northwest of Jinci Park, south of the Xianweng Pavilion, was originally built in 1931 as the private residence of Chen Xuejun, a notable figure during the Republic of China era. After the establishment of the People’s Republic of China, the villa was acquired by the government and incorporated into Jinci Park.
The villa faces east and is oriented with a traditional quadrangle courtyard layout. The structure consists of a single-story brick and wood building to the north, and two two-story buildings on the east and south sides. In 1990, the villa underwent renovation and reconstruction. The southern building features an ancient-style Xieshan roof with brick and concrete construction, adorned with elegant columns and railings that contribute to its grandeur. The eastern building is characterized by a curved roof design and also constructed with brick and concrete, with eaves corridors on both floors. A small stream flows in front of the villa, surrounded by lush pine and cypress trees, creating a tranquil and picturesque environment.
Cross Bridge
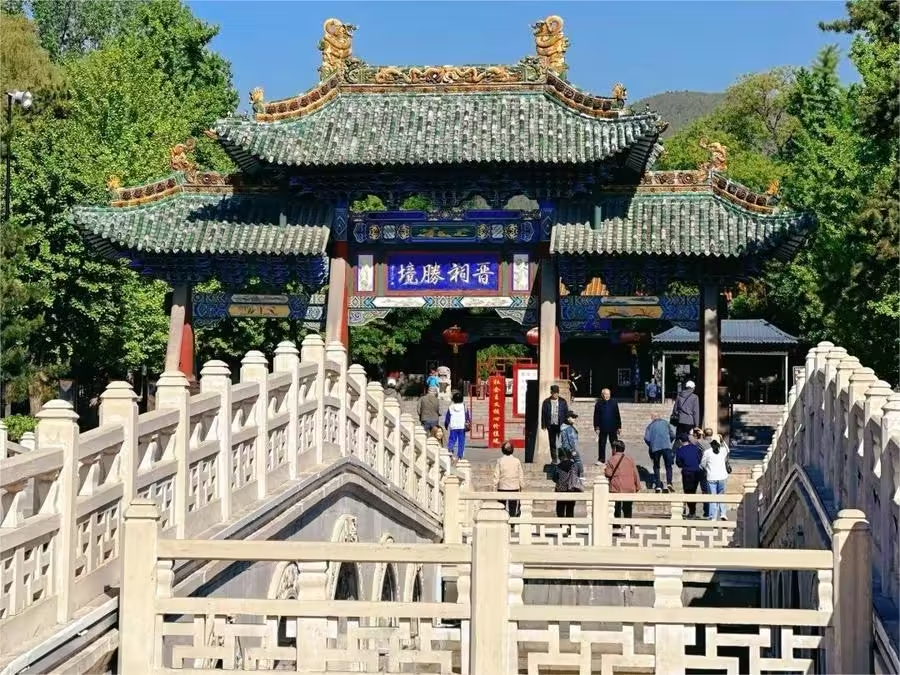
Cross Bridge, a key architectural feature on the central axis of Jinci Park, was rebuilt in 2007. The bridge is designed in a cross shape, measuring 19.9 meters long from east to west, 2.9 meters wide, and elevated 0.9 meters above the ground. It stands on twelve stone pillars in the pond, symbolizing the concept of “four directions and eight connections.”
The bridge’s design mimics the appearance of traditional fishpond bridges but is unique as one of the few cross-shaped bridge designs in China. The bridge consists of twelve stone pillars set in a rectangular pond, with wooden brackets and beams supporting the stone bridge deck and railing. The bridge surface is higher in the center and lower on the sides. The wooden brackets and beams adjust the direction of force, transferring weight vertically to the pillars. The bridge combines materials – stone pillars for durability and resistance to water damage, wooden components for flexibility, and stone bridge slabs for wear resistance and fire protection – achieving a sturdy, aesthetically pleasing, and durable structure.
Feilong Pavilion
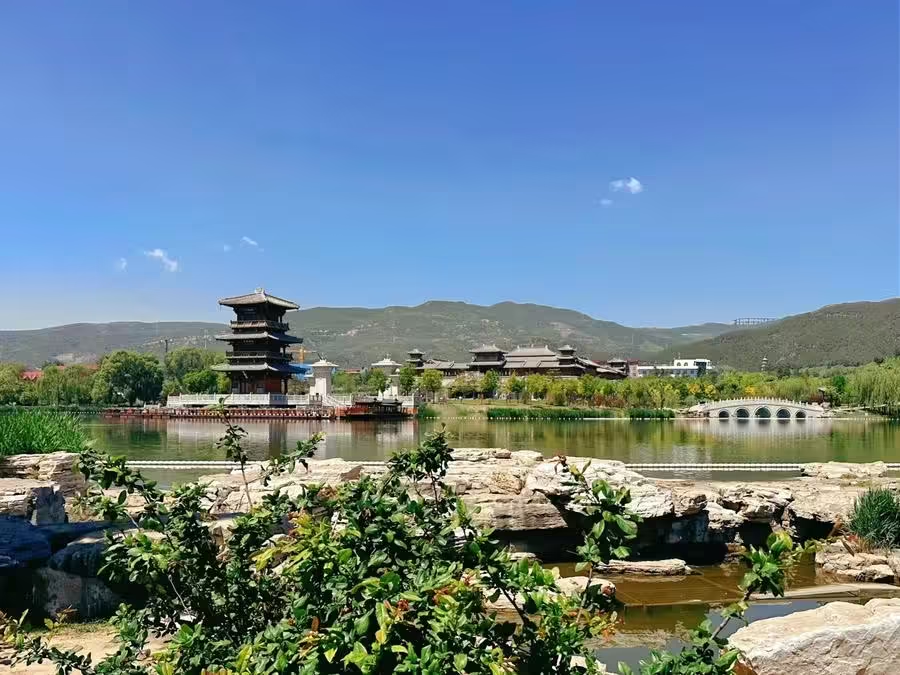
Feilong Pavilion, also known as the Main Scenic Pavilion, was reconstructed in 2007. The pavilion features a distinctive design with a four-cornered, upturned roof, a two-story structure with three tiers of eaves, and a layout of three bays wide and three bays deep. It is surrounded by railings and is uniquely situated on an artificial rock cave.
Visitors to Feilong Pavilion can enjoy panoramic views of the Tang Garden below from the pavilion’s elevated position. The artificial rock cave beneath the pavilion allows visitors to walk through, providing an intriguing contrast between the pavilion’s grandeur and the natural rock formations.
The design of Feilong Pavilion is inspired by paintings from the Yuanmingyuan (Old Summer Palace) in Beijing and mimics the ancient Feilong Pavilion of Tang Dynasty’s Jinyang City, which was renowned as the premier building of its time.







