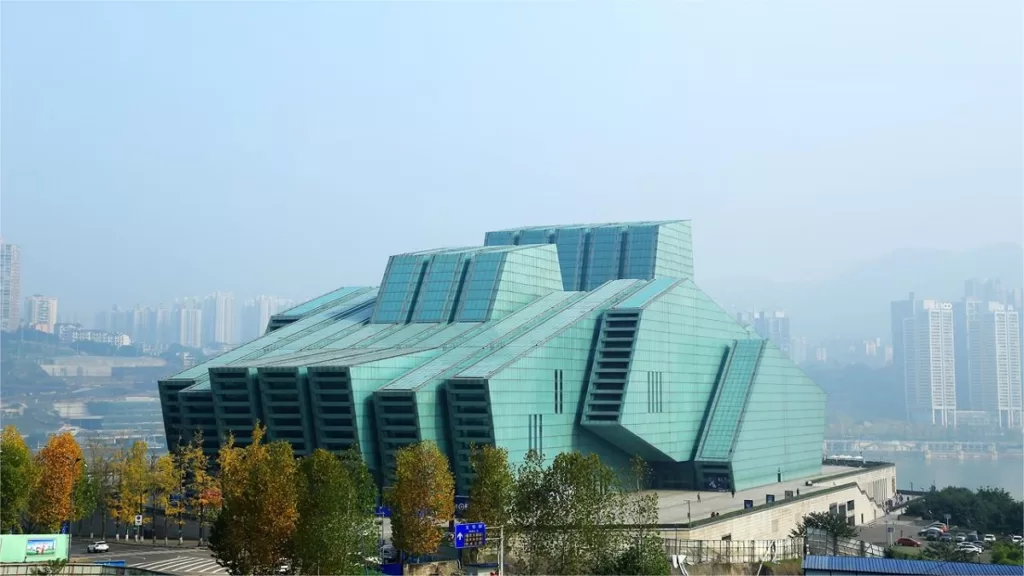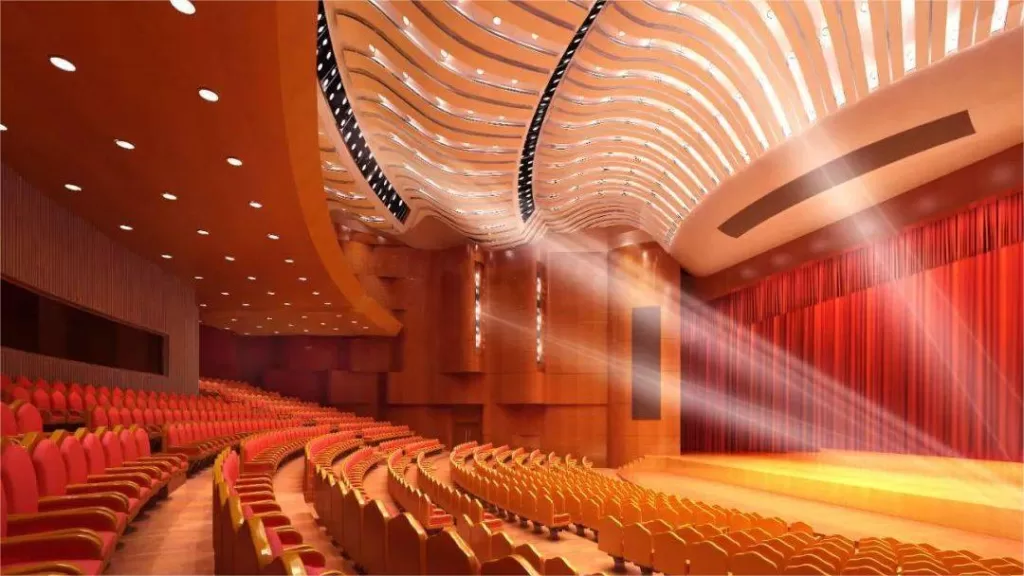Chongqing Grand Theater (重庆大剧院), a stunning architectural masterpiece, is the result of a collaborative effort between the East China Architectural Design & Research Institute (ECADI), known for designing the CCTV Headquarters in Beijing, and a prominent German design company. The theater’s design is centered around the theme of “a distant sail,” featuring an exterior adorned with light green organic glass. The overall structure resembles a futuristic “glass spaceship,” symbolizing a journey from the past into the future.
As night falls, the theater’s translucent outer glass walls illuminate, giving it the appearance of a transparent, radiant crystal sphere. With a total of seven above-ground levels and two below-ground levels, the facility houses three main sections: the grand theater, the middle theater, and rehearsal halls. The grand theater boasts 2,764 seats, 72 dressing rooms of various grades, and a luxurious VIP lounge, making it a beacon of culture and art in Chongqing.
Table of Contents
- Basic Information
- Location and Transportation
- History of the Construction
- Layout of the Theater
- Attractions near Chongqing Grand Theater
Basic Information
| Estiamted Length of Tour | 2 – 3 hours |
| Ticket Price | Admission is free, but you need to pay an extra price for the performance |
| Telephone Number | 0086-023-61863155 |
Location and Transportation
Chongqing Grand Theater is located at 2 Wenhua Street East Road, Jiangbei District, Chongqing, China. To get there, you can choose the following ways:
Light Rail:
- You can take the Light Rail Line 6 to the “大剧院站” (Grand Theater Station) and exit from Exit 2.
Bus:
- Take bus routes 394, 604, 651, 672, 835, or the tourist buses T050 and T480 (night route) to the “重庆大剧院站” (Chongqing Grand Theater Station).
- Alternatively, you can take bus routes 394, 604, and 651 to the “科技馆站” (Science and Technology Museum Station).
- Another option is to take bus routes 394, 604, and 651 to the “轨道大剧院站” (Light Rail Grand Theater Station).
History of the Construction

In 1980, Ye Yu, a member of the Chongqing Municipal Committee of the Chinese People’s Political Consultative Conference (CPPCC), along with several individuals from the Chongqing arts and culture community, began advocating for the construction of Chongqing Grand Theater.
In 2002, during the sixth session of the Chongqing CPPCC, Ye Yu once again put forward the proposal to build Chongqing Grand Theater, which was subsequently approved by the Chongqing Municipal Government.
On October 10, 2003, an open solicitation meeting for architectural design proposals for Chongqing Grand Theater was convened, with participation from six design teams from France, the UK, Australia, and China.
In April 2004, a public exhibition of design proposals for Chongqing’s top ten social and cultural infrastructure projects, including the Grand Theater, was held at the Times Square in Jiefangbei.
On June 18, 2005, the groundbreaking ceremony for Chongqing Grand Theater took place.
On January 28, 2007, the main construction work for Chongqing Grand Theater commenced.
On February 26, 2008, Chongqing Grand Theater achieved its topping-out milestone.
In April 2009, testing performances were held at Chongqing Grand Theater. Subsequently, on September 6, 2009, the Grand Theater held its completion ceremony and was officially inaugurated for public use.
Layout of the Theater

Chongqing Grand Theater is designed with multiple performance spaces and versatile areas for cultural events:
Grand Theater
The Grand Theater boasts a seating capacity of 1,826, making it suitable for large-scale opera, dance performances, ballet, symphonic concerts, and comprehensive artistic shows. It features a stage with a width of 18 meters, a height of 12 meters, a main stage width of 32 meters, a depth of 18 meters, a grid height of 37 meters, and a stage area of approximately 68.4 square meters.
Middle Theater
The Middle Theater offers seating for 938 spectators and is ideal for medium and small-scale musicals, traditional Chinese opera, drama, vocal performances, small orchestral concerts, chamber music, and folk music presentations. It includes a stage with a width of 15.8 meters, a height of 8.5 meters, a main stage width of 15 meters, a depth of 15 meters, a grid height of 32 meters, and a stage area of about 44.8 square meters.
Exhibition Hall
The Exhibition Hall is arranged in a “工” shape and comprises a sunken main exhibition hall of 800 square meters and two side exhibition halls of 1,000 square meters each, along with a 230-square-meter conference hall. It primarily hosts diverse exhibitions, displays, receptions, banquets, and cultural events related to art and culture.
Conference Hall
To complement the functions of the exhibition hall, there are conference halls adjacent to it. These glass-walled conference rooms can be used for exhibition promotions, lectures, discussions, press conferences, and other activities in conjunction with the exhibitions.





