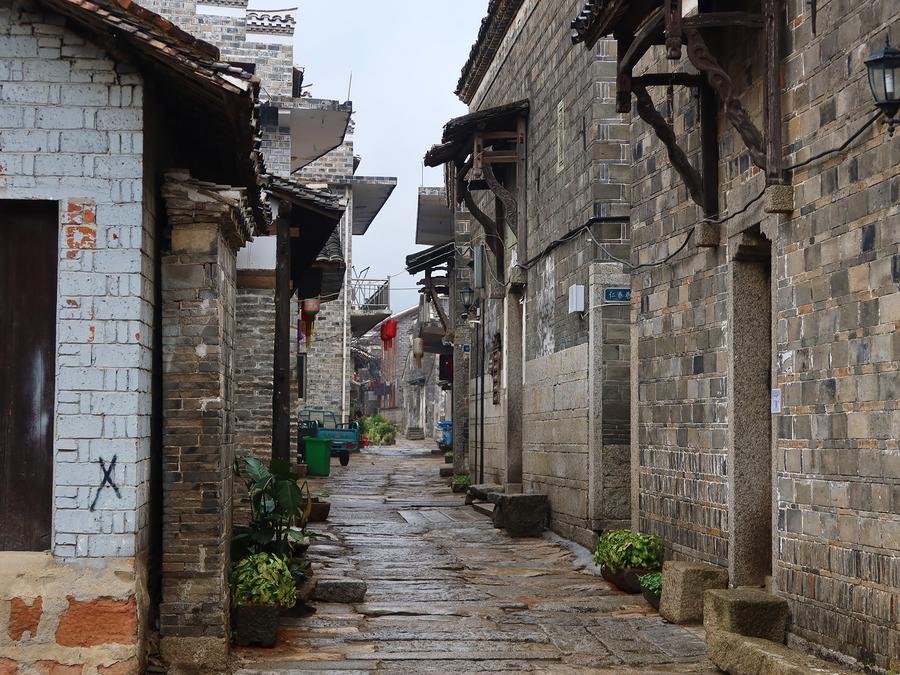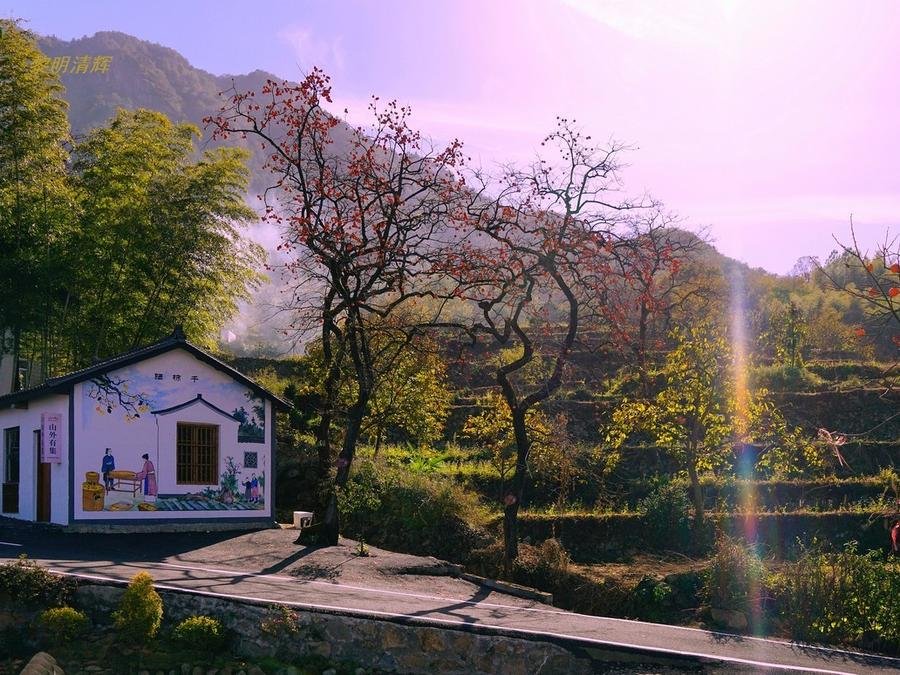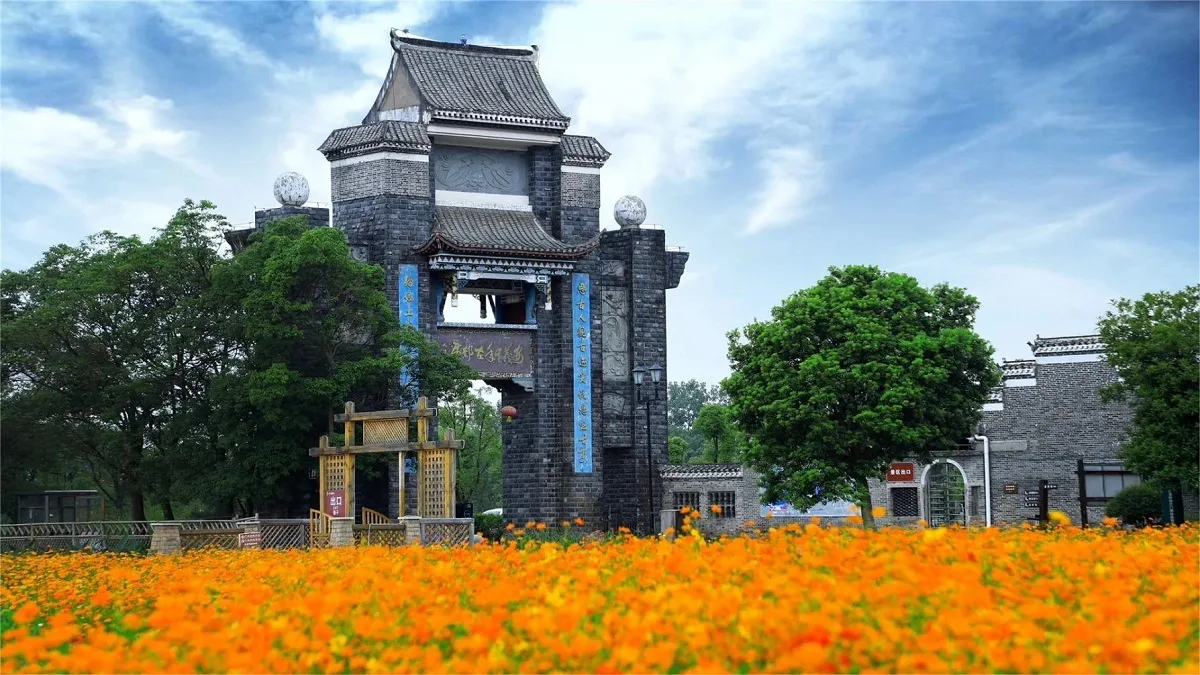Anyi Ancient Villages (安义古村), composed of Jingtai Village (京台村), Luotian Village (罗田村), and Shuinan Village (水南村), form a scenic area covering 3 square kilometers in total. These villages are arranged in a triangular layout approximately 300 meters apart, connected by Changshou Avenue, Qifu Ancient Path, and Fenglu Avenue.
Each village boasts a history of over a millennium, showcasing profound cultural heritage and well-preserved Ming and Qing dynasty architecture. They are characterized by “four mosts”: the most mysterious atmosphere, the most pastoral scenery, the most ancient county charm, and the most rural demeanor.
The streets of Anyi Ancient Villages are lined with shops, while residential areas resemble mazes with forty-eight courtyards offering secluded paradises. The village layout is meticulous, featuring exquisite craftsmanship and a deep reverence for art and culture, permeated with scholarly pursuits and literary elegance.
Over 100 well-preserved ancient residences from the Ming and Qing dynasties can be found here, along with numerous cultural relics scattered throughout the villages. Notable landmarks include a Tang Dynasty stone archway, sewage drainage tunnels from the Song and Yuan dynasties, ancient camphor trees that shade the sky, granite-paved ancient streets and pathways, as well as Qing dynasty structures such as ancient opera stages, private academies, ancestral temples, and halls for religious ceremonies.
Table of Contents
- Basic Information
- Location and Transportation
- The Three Villages
- Highlights of Anyi Ancient Villages
- Vlog about Anyi Anicent Village
Basic Information
| Estimated Length of Tour | Half a day |
| Ticket Price | 58 RMB |
| Opening Hours | 8.00 – 17.30 (1st May – 30th September) 8.30 – 17.00 (1st October – 30th April) |
| Telephone Number | 0086-0791-83347893 |
Location and Transportation
Anyi Ancient Villages are located in the southeastern part of Anyi County, at the foot of Meiling Mountain in the northern outskirts of Nanchang City, Jiangxi Province. To get there, you can take the Anyi Route 2 (Inner Loop) or Anyi Route 2 (Outer Loop) bus to the Anyi Ancient Village bus stop. From there, it’s a short walk to reach the villages.
The Three Villages
Jingtai Village (京台村)

Jingtai Village was founded in the first year of the Tang Dynasty’s Wude era (618 AD). It was established by Liu Zongxu and Liu Zongshou, sons of Liu Guangde, who was the Prefect of Yuzhang (modern-day Nanchang) during the Southern and Northern Dynasties. They settled here due to war and their father’s death. In the early Ming Dynasty, people surnamed Li from Wuning were ordered to move in, creating a village where these two surnames coexisted peacefully. With its long history and numerous historical sites, Jingtai Village has become a popular location for film and television productions.
Shuinan Village (水南村)

Shuinan Village was established separately by Huang Yineng, the 15th generation descendant of Ke Changgong, who moved from Luotian Village. It was founded in the seventh year of the Hongwu era of the Ming Dynasty (1374 AD) and has a history of over 630 years. The village boasts over 20 well-preserved Ming and Qing dynasty buildings known for their intricate architectural carvings and extensive collection of traditional household items.
Luotian Village (罗田古村)

Luotian Village is a large village with a population of over 2,000 people. It was founded in the first year of the Guangming era of the Tang Dynasty (880 AD) and has a history of more than 1,120 years. Its founding ancestor, Huang Kechang, originally from Luotian County, Hubei Province, arrived here to escape warfare. He built houses from piled stones, cultivated the land, and established the village. Over time, his descendants multiplied, some migrating to other areas, which led to the development of several Huang surname villages and making Luotian Huangs an important branch of the Huang family in Jiangxi Province.
Highlights of Anyi Ancient Villages
Jingtai Opera Stage (京台戏台)

Located in Jingtai Village, Shibei Town, the Jingtai Opera Stage was first built in the tenth year of the Qing Emperor Qianlong’s reign (1745), covering an area of 86 square meters, facing north. It was renovated in the sixth year of the Republic of China (1917) and again in 1968. The opera stage features a four-eaved roof, brick and wood structure, with a convex-shaped layout. The roof structure uses crossed brackets and includes a coffered ceiling in the center, designed in the shape of a ruyi (an auspicious symbol). The stage is 7.8 meters high, 10 meters wide, and 8.5 meters deep. The Jingtai Opera Stage is a representative example of Gan architecture, combining the essence of ancient opera stage construction with unique design, exquisite craftsmanship, and originality.
Shuinan Yuqing Hall Residence (水南余庆堂民宅)

Located in Shuinan Village, Shibei Town, the Shuinan Yuqing Hall Residence is a Qing Dynasty building covering an area of 1940 square meters, facing south. It consists of two connected buildings, front and rear, with brick and wood structure and a horse-head wall design. The rear building, commonly known as the “elegant lady’s tower,” features verandas with railing and floral windows. Carved wooden doors with various patterns separate the rooms behind the corridor and on both sides. The ceiling of the main hall is decorated with Han-style floral patterns, while lotus petal patterns adorn the roof beams. The windows, peach frames, and sun frames are all intricately carved with beautiful designs. The unique construction, clever layout, exquisite carving craftsmanship, and rich ornamentation make it a fine example of Qing Dynasty Gan architecture.
Luotian Sidaifu Residence (罗田世大夫第)

Located in Luotian Village, Shibei Town, the Luotian Sidaifu Residence was built in the year of Qianlong Xinsi (1762), covering an area of over 4400 square meters. Composed of eleven buildings, the main structure consists of three buildings aligned on a single axis, connected longitudinally. It has a width of 15.3 meters and a depth of 51.8 meters, with four entrances. The main hall’s large wooden frame combines crossed brackets and raised beams, creating a spacious and lofty hall. The interior is intricately decorated with exquisite carvings. The entire building is massive, solemn, and elegant, representing a rare masterpiece of Qing Dynasty Gan architecture.


