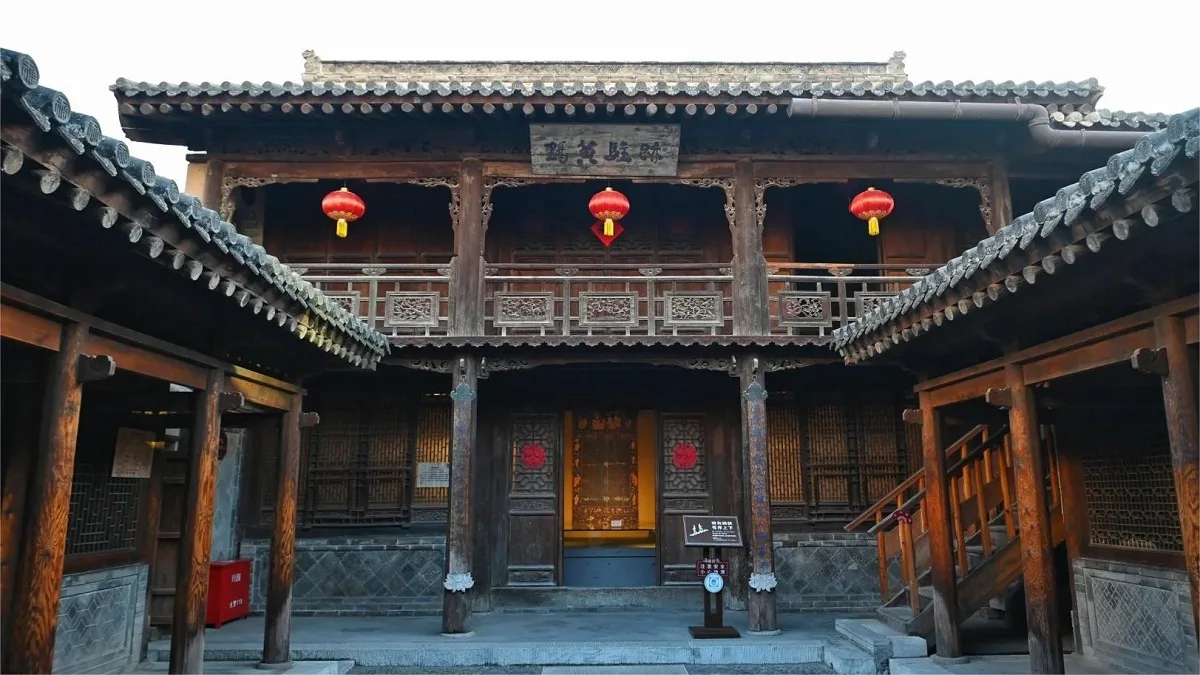Hu Family’s Mansion (胡氏民居, Hu Family’s Ancient Residence), located in Tianshui City, stands as a remarkable example of Ming Dynasty residential architecture in northwestern China. It is the sole surviving Ming Dynasty government official’s residence in this region, comprising two distinct sections known as the South Mansion and the North Mansion, facing each other across a street. These structures have endured for 395 and 388 years respectively, dating back to their construction in 1608 and 1615 during the Ming Wanli era.
Table of Contents
- Basic Information
- Location and Transportation
- Highlights of Hu Family’s Mansion
- Other Attractions in Tianshui Urban Area
Basic Information
| Estimated Length of Tour | 1 – 2 hours |
| Ticket Price | Free |
| Opening Hours | 8.30 – 17.30; Last admission: 17.00 Closed on Mondays |
| Telephone Number | 0086-0938-8229253 |
Location and Transportation
Hu Family’s Mansion is located at 117 Minzhu West Road, Qinzhou District, Tianshui City, Gansu Province, China. To get there, you can take bus 1, 2, 3, 4, 6, or K2 and get off at Longcheng Square Stop (龙城广场站).
Highlights of Hu Family’s Mansion
Historical Significance and Architecture

Hu Family’s Mansion was built by Hu Laijin and Hu Xin, father and son who were prominent officials in the Ming Dynasty, esteemed locally as “exemplary figures of filial piety.” Constructed following traditional Chinese courtyard house principles, the mansion features a layout typical of a siheyuan, a courtyard surrounded by interconnected rooms and corridors, providing shelter from inclement weather.
Unlike the siheyuan structures found in Beijing, which typically utilize horse-saddle-shaped roof structures throughout, Hu Family’s Mansion incorporates a distinctive local architectural style known as “yipao shui,” prevalent in Tianshui’s vernacular housing. This method uses a single-slope roof structure for the ancillary buildings, showcasing strong regional characteristics.
Architectural Layout and Features

South Mansion (南宅子): This section adheres closely to the standard siheyuan layout. The east and west wings serve as auxiliary buildings, while the main hall faces north, typical of Ming Dynasty architecture. The front and rear courtyards are the main activity areas, with the east courtyard designated for production activities. Servant quarters and ancillary buildings complete the layout, illustrating the feudal hierarchical system in its spatial organization.
North Mansion (北宅子): Larger in scale, the North Mansion follows a nearly square layout, originally consisting of three main sections with five smaller courtyards. Today, only the front and rear courtyards of the second and third sections, along with the central courtyard and wing rooms, remain intact. This section’s grandeur and architectural integrity rival that of famous structures like the Tianyi Pavilion Library in Ningbo, underscoring its historical and architectural significance.






