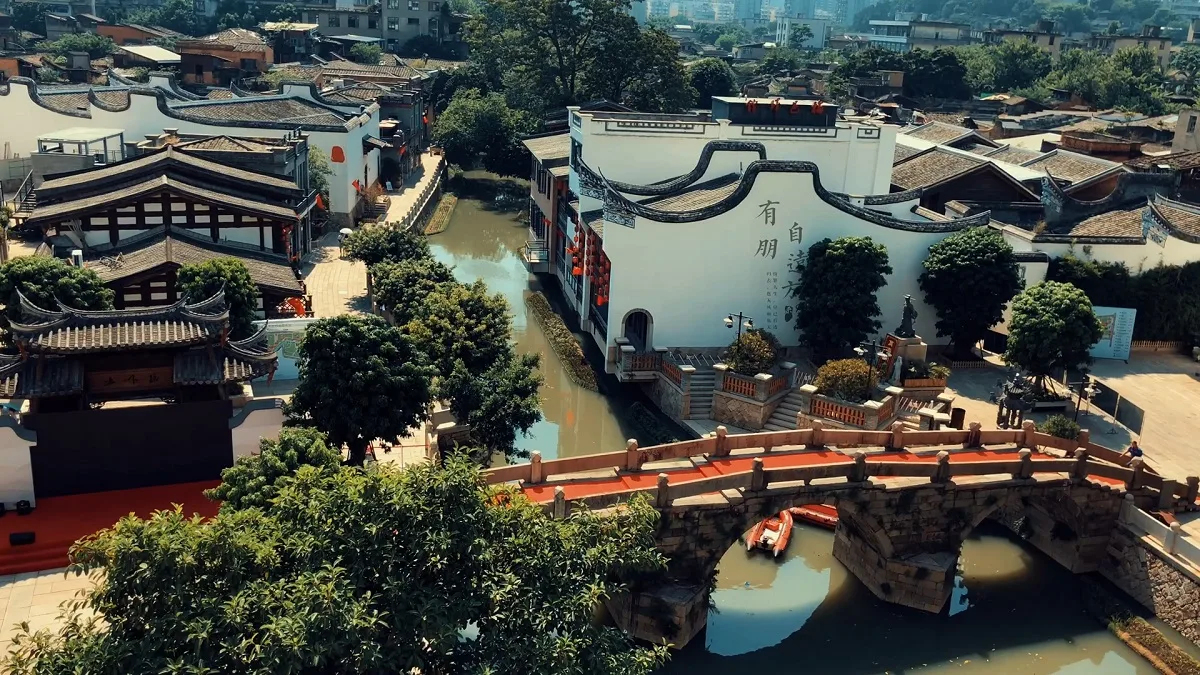Shangxiahang Historical and Cultural Block(上下杭历史文化街区) is located along the central axis of Fuzhou City, Fujian Province, China. It holds significant historical and cultural importance as the birthplace of the “Min Business Spirit” in Fuzhou and serves as a crucial node along the Maritime Silk Road, earning it the nickname “Fuzhou Traditional Commercial Museum.”
Prior to the Northern Song Dynasty, the Shangxiahang area was situated along the front waters of the Min River, a key waterway on the Maritime Silk Road where ships traveled back and forth. Marco Polo‘s travelogue mentions encounters with Indian people along these waterways, highlighting the area’s vibrant maritime trade. Situated at the southern foothill of Dadingshan Mountain, repeated flooding and silt deposits formed sandbars here. Ships navigated along these sandbars upstream (Shanghang) or downstream (Xiahang), hence the names.
As the sandbars expanded, the area became a vital hub for docking ships on the Min River, facilitating the loading and unloading of goods. With the establishment of docks, shops naturally emerged, catalyzing the growth of commerce and trade in the region. Today, Shangxiahang preserves its historical charm with well-preserved architecture and cultural relics that reflect its rich maritime heritage and bustling commercial past.
Table of Contents
- Basic Information
- Location and Transportation
- Map of Shangxiahang Historical and Cultural Block
- Highlights of Shangxiahang Historical and Cultural Block
- Vlog about Shangxiahang
- Other Attractions in Fuzhou Urban Area
Basic Information
| Estimated Length of Tour | 1 – 2 hours |
| Ticket Price | Free |
| Opening Hours | 24 hours a day throughout the year |
| Telephone Number | 0086-0591-83219581 |
Location and Transportation
Shangxiahang Historical and Cultural Block is located in No. 8 Gaoding Road, Taijiang District, Fuzhou City, Fujian Province. To get there, you can choose one of the following ways:
Bus: Take bus 11, 12, 309, 320, or 351 and get off at Makou Stop (马口站) to reach the north edge of the area.
Metro: The closest metro station to Shangxiahang Historical and Cultural Block is Dadao (达道) on line 1. After getting out of the station from Exit C, walk about 400 meters to the southwest to reach the east edge of the area.
Map of Shangxiahang Historical and Cultural Block
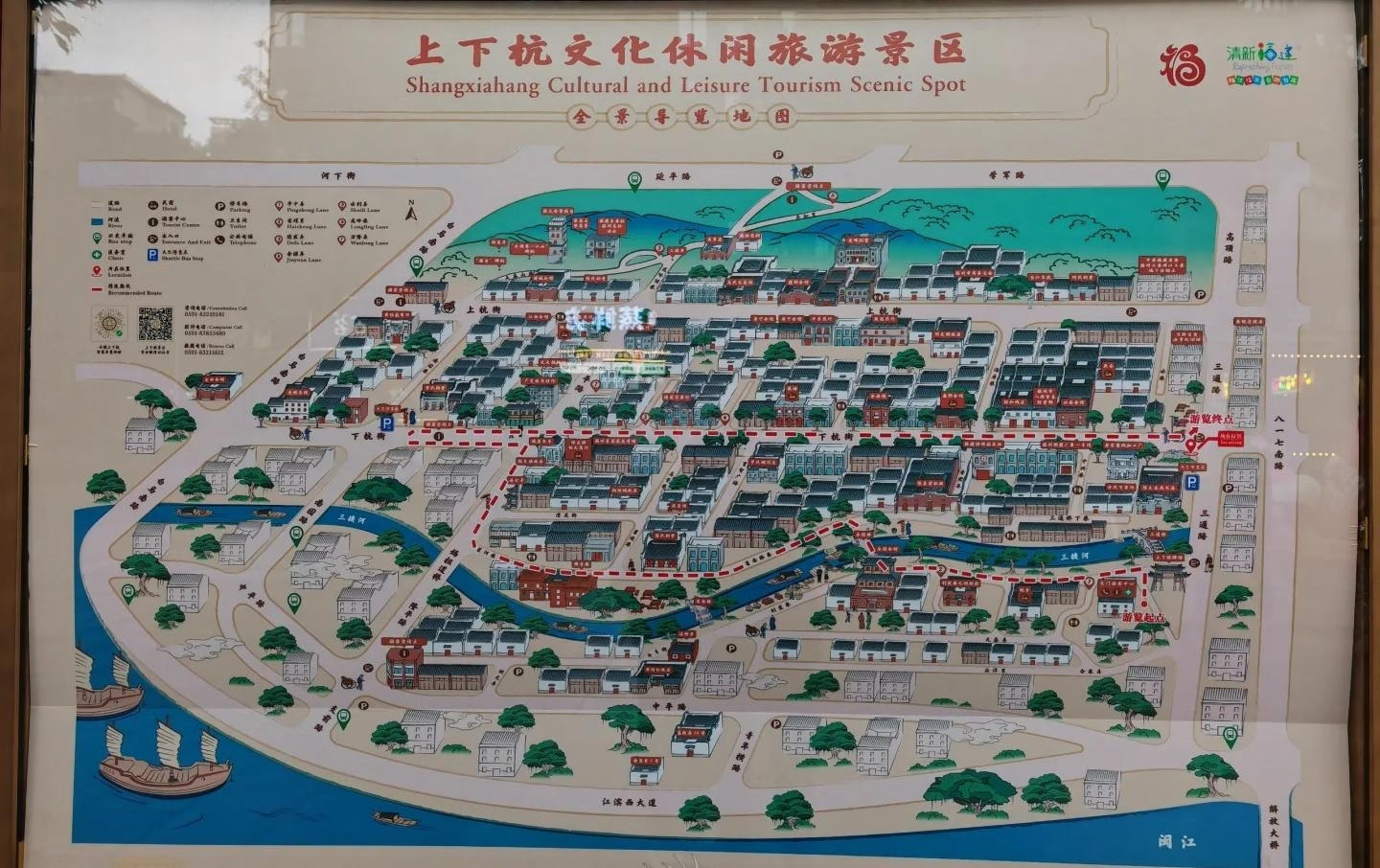
Highlights of Shangxiahang Historical and Cultural Block
Yongde Guild Hall (永德会馆)

Located opposite Zhang Zhenjun Ancestral Hall on Xiaohang Road, Yongde Guild Hall is a significant cultural landmark. Initially constructed during the Qing Dynasty’s Yongzheng reign, it underwent renovations during the Guangxu era and was rebuilt in 1931 during the Republic of China period. Historically, Yongde Guild Hall served as the gathering place for the Yongde business guilds, associations, and hometown societies of Fuzhou. Today, it stands as a blend of traditional Chinese architectural style with Western architectural elements, showcasing a unique fusion of the past and modernity. Spanning an area of 1224 square meters with dimensions of 36 meters wide and 34 meters long, it features a distinctive three-story structure. The building’s third floor, added during the reconstruction in 1931, incorporates traditional Qing Dynasty hall designs while integrating Western architectural motifs, exemplified by its Mansard roof and Western-style elements.
Jianning Guild Hall (建宁会馆)
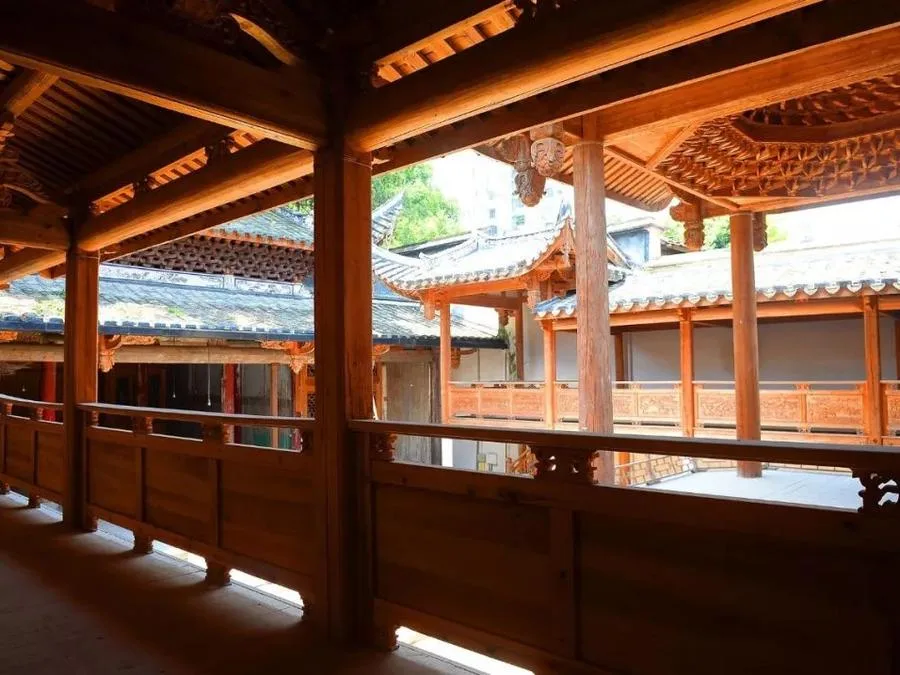
Located at No. 63 Shangxia Road, Jianning Guild Hall was constructed during the Qing Dynasty’s Jiaqing reign. This hall faces south and is nestled against Caiqi Mountain, showcasing a traditional architectural style with red brick walls and clear water gates. Upon entering, visitors encounter a stage, courtyard (flanked by restaurants), and the main hall. Beyond the hall lies a serene garden featuring fish ponds, rockeries, flower beds, and stone benches. The garden also houses Wenchang Pavilion, originally used as a study, characterized by its octagonal shape, double-layered eaves, and intricate wooden structures typical of Ming and Qing architectural styles. Despite transformations during the Cultural Revolution when parts of the garden were converted into residences, Wenchang Pavilion miraculously retained its original structure.
Nanjun Guild Hall (南郡会馆)
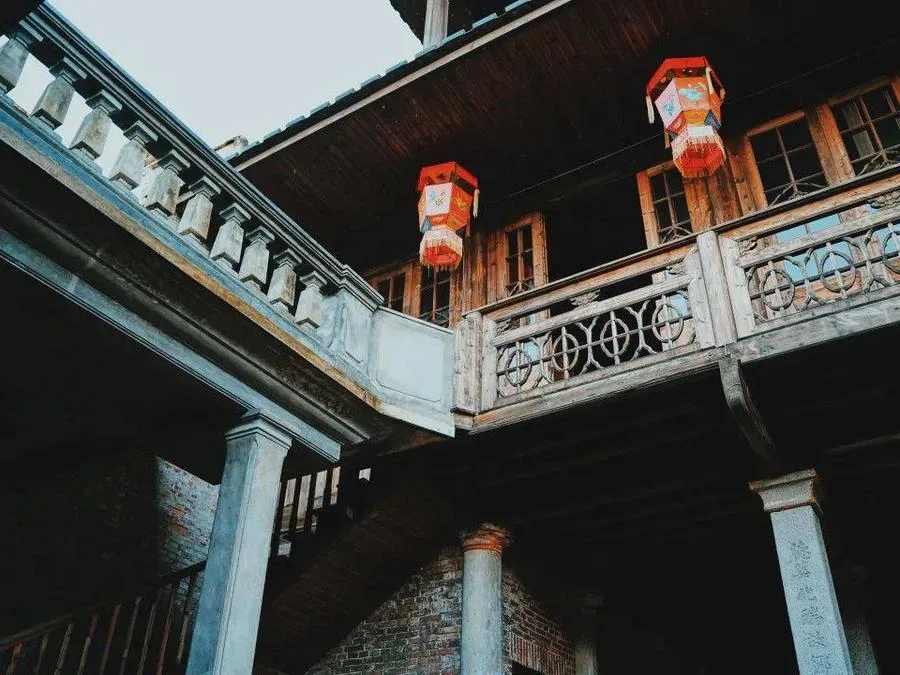
Located at No. 92 Xiaohang Road, Nanjun Guild Hall was constructed at the end of the Qing Dynasty with contributions from business guilds originating from Quanzhou, Zhangzhou, and Xiamen in southern Fujian. Facing north and occupying an area of approximately 2000 square meters, the hall is enclosed by red brick walls with a central gate adorned with a blue stone frame inscribed with the words “南郡会馆”. Flanking the gate are arch-shaped frames labeled “河清 (River Clear)” and “海晏 (Sea Calm)”, each adorned with elegant and unique relief sculptures. The entire façade remains remarkably well-preserved. Upon entering, visitors encounter a stage, courtyard (flanked by restaurants), main hall, and side rooms surrounding a fish pond. The main hall features a double-eaved hip-and-gable roof supported by dougong brackets intricately carved and gilded wood, exuding grandeur and housing an altar to the Heavenly Queen Mazu. The corridor columns and bases are crafted from fine blue stone, showcasing exquisite craftsmanship attributed to skilled artisans from Huian.
Minqing Guild Hall (闽清会馆)
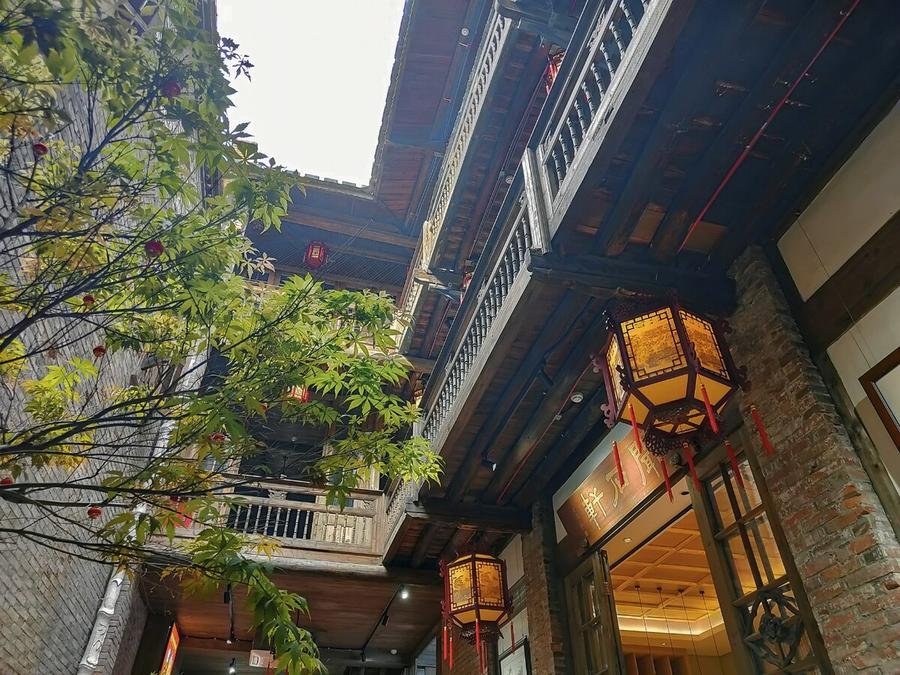
Situated at No. 71 Houtian XinMin Street, Minqing Hall was constructed in the sixth year of the Qing Dynasty (1867) by overseas Chinese from Minqing, led by Huang Naishang. Facing east-west and occupying an area of 540 square meters, the hall faces the street with blue brick clear water walls and stone foundations. The front features two large granite slabs with three lines forming upper and lower pedestals, incorporating a traditional and finely polished stone surface reflecting Ming and Qing architectural styles. The main gate is framed by rectangular stone with red lacquer, inscribed with “梅城会馆 (Mei City Hall)”; flanked by red-lacquered ceremonial gates with arched stone frames, inscribed with “护国 (Protect Country)” and “佑民 (Protect People)”. Upon entry, visitors step onto a stone floor where a wooden stage once stood, flanked by three-story brick and wood structures with blue brick walls, glass windows, and double-opening fireproof iron doors. The main hall boasts a large front porch with bracketed rafters and reclining lions, supported by rafters and a large beam carrying the entire eave load, creating a spacious and bright environment.

