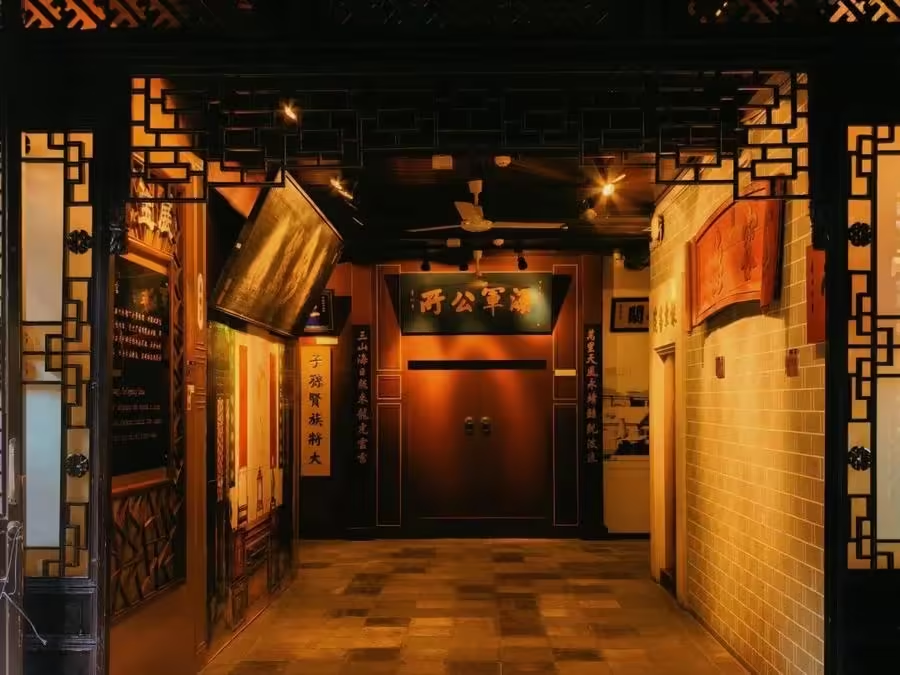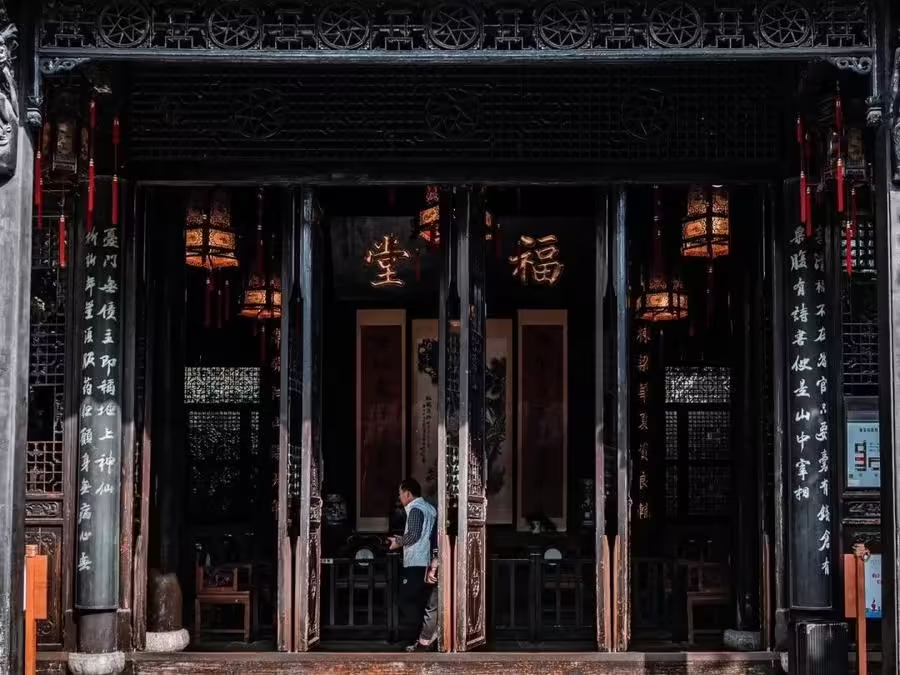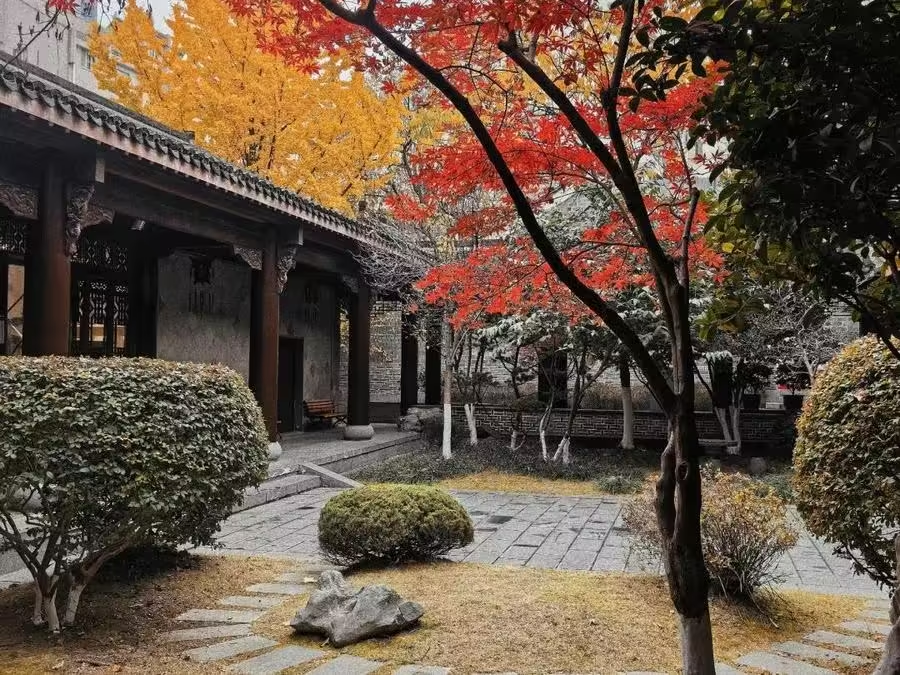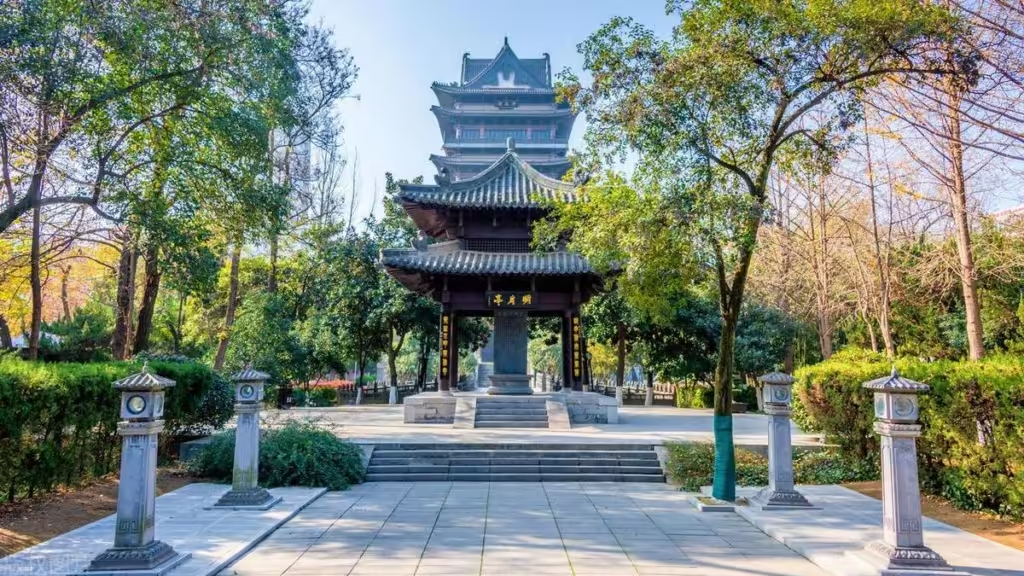The Former Residence of Li Hongzhang (李鸿章故居) is located in Hefei City, Anhui Province, and serves as the historic home of the prominent late Qing Dynasty statesman Li Hongzhang. This residence exemplifies typical residential architecture from the Jianghuai region during the late Qing period, covering a total area of 3,500 square meters. It comprises the Li Mansion and the Huai Army Exhibition Hall.
The Li Mansion occupies 2,000 square meters and features a traditional layout divided into five main courtyards, arranged from south to north: the entrance hall, front hall, central hall, and the prominent Zuo Ma Lou (Horse-Riding Tower). The Zuo Ma Lou is the highlight of the residence, characterized by its “回” (hui) shaped wooden structure. The first floor hosts an exhibition titled “Li Hongzhang and the China Merchants Steam Navigation Company,” while the second floor contains the boudoirs of the young ladies of the household.
Adjacent to the main residence is the exhibition hall, which showcases the Huai Army, led by Li Hongzhang. This hall features displays of historical artifacts, including the armor worn by Huai Army soldiers and colorful imperial edicts. The former residence provides visitors with insights into Li Hongzhang’s significant contributions to modernizing China and the military advancements during his time.
Table of Contents
- Basic Informaiton
- Location and Transportation
- Highlights of Li Hongzhang’s Former Residence
- Exhibitions at Li Hongzhang’s Former Residence
- History of Li Hongzhang’s Former Residence
- Other Attractions in Hefei Urban Area
Basic Informaiton
| Estimated Length of Tour | 1 – 2 hours |
| Ticket Price | Free |
| Opening Hours | 9.00 – 17.00; Closed on Mondays |
| Telephone Number | 0086-0551-62626949 |
Location and Transportation
The Former Residence of Li Hongzhang is located at 208 Huaihe Road, Luyang District, Hefei City, Anhui Province, China. To get there, you can choose one of the following ways:
Bus: Take Bus 4, 14, 46, 98, 121, 129, 166, 171, B1, or B9, get off at Shifu Square Transportation Hub Stop (市府广场枢纽站), and walk about 300 meters to the east to reach the attraction.
Metro: The closest metro station to Li Hongzhang’s Former Residence is Sipailou (四牌楼) on line 2. After getting out of the station from Exit A, walk about 200 meters to the north to reach the attraction.
Highlights of Li Hongzhang’s Former Residence
Passage Hall (过厅)

In the center of the Passage Hall stands an intricately designed screen, above which hangs a plaque inscribed with the golden characters “钧衡笃祜” (Junheng Duhu). These four characters, which signify “Li Hongzhang’s illustrious service and blessings,” were bestowed upon him by Emperor Guangxu on his seventieth birthday as a tribute to his contributions to the Qing Empire. The Passage Hall serves as a transitional area for guests to wait and rest, and it also acts as an exhibition space showcasing Li Hongzhang’s life. Inside, visitors can find images, documents, and artifacts related to his historical significance.
Central Hall (中厅)

Also known as the Hall of Blessings and Longevity (福寿堂), the Central Hall boasts a height of 9 meters, making it the largest private hall from the late Qing period still standing in the Jianghuai region. Each door features beautifully carved designs, and the beams are constructed using traditional mortise and tenon joints without a single iron nail. The ends of the main beams are carved into the shape of elephant heads, symbolizing good fortune. The central beam overhead is adorned with a carving depicting “佘太君祝寿图 (She Taijun Celebrating Longevity),” illustrating the importance of longevity and prosperity. The east and west wings of the hall contain study rooms belonging to the descendants of the Li family.

On a long table above the Central Hall, various artifacts such as an ancient clock, vases, and mirrors are displayed, representing the concept of “lasting peace” within the residence. The hall is supported by four wooden pillars that create a central opening, with additional openings to the left and right, resulting in a layout typical of affluent Jianghuai residences, which is characterized by a central bright area surrounded by darker side rooms. The east wing serves as a study, featuring a “bridge-style” antiquities shelf, where the two mirrored sections align perfectly. This design reflects the ancient theory of yin and yang. On the left, a nanmu wooden bookshelf is perfectly sized to accommodate the “Twenty-Four Histories,” showcasing the significance of knowledge and learning in the Li family’s legacy.
Miss’s Building (小姐楼)

The Miss’s Building, also known as the “走马楼” (Horse-Riding Building), is situated behind a wall that separates it from the front courtyard. The central door in this wall is what people used to refer to as the “second gate,” emphasizing the traditional saying of “not stepping outside the front gate or the second gate.” This wall restricts male access, ensuring that no men could enter the area reserved for the female members of the Li family. This building served as the residence for the women of the Li family. Inside the first floor, visitors will find antique embroidered beds, intricately carved dressing tables, and round stools with marble tops. All of the furnishings, made from precious rosewood, boast a history of several hundred years. A beautiful piece of pastel porcelain decor can also be seen on the dressing table.

The architectural style of the Miss’s Building features a closed, corridor-like wooden structure. At the center of the ground floor is an open courtyard that allows natural light from above while connecting to the earth below, embodying the principles of yin and yang as well as the concepts of feng shui. On the upper floor, the first room on the east side was once occupied by Li Hongzhang’s youngest daughter, Juou, who is notably the grandmother of the famous writer Zhang Ailing. The central room on this floor was home to the matriarch of the family.
The old residence also includes a back garden, established shortly after the house was built. This garden served as a leisure area for the family members, providing a space for relaxation and entertainment.
Exhibitions at Li Hongzhang’s Former Residence
Exhibition of Li Hongzhang’s Life: This exhibition showcases a wealth of precious photographs and artifacts that chronicle the dynamic life of Li Hongzhang. It highlights key phases, including his early success in the imperial examination, military exploits in his youth, governance in mid-life, and involvement in modernization efforts during his later years. The exhibit provides a multi-dimensional view of Li Hongzhang as a military strategist, businessman, and diplomat, presenting the controversial and legendary aspects of his character.
Li Hongzhang’s Calligraphy Exhibition: Li Hongzhang left behind numerous calligraphic works, including plaques, couplets, and letters. His calligraphy is known for its strength and richness, holding a significant place in the history of Qing dynasty calligraphy. This exhibition features rare and valuable pieces of Li Hongzhang’s work, showcasing his high level of artistry and holding considerable aesthetic and historical value.
Exhibition on the Huai Army and China’s Modernization: This exhibition, which builds upon the Life of Li Hongzhang display, is divided into five sections: Introduction, Huai Army Composition, New Policies of Westernization, Eastern Spread of Western Learning, and Conclusion. It reveals the significant contributions of the Huai Army to modern military, economic, cultural, and national defense developments in China, underscoring its impact on the country’s modernization efforts.
History of Li Hongzhang’s Former Residence
The former residence of Li Hongzhang, a prominent statesman of the Qing Dynasty, has a rich and tumultuous history. The Li family’s ancestors migrated from Jiangxi Province to the Mo Diao area of Hefei, where they established their ancestral home.
In August 1858, during the Taiping Rebellion, the Taiping general Chen Yucheng led his troops to capture Luzhou and burned Li Hongzhang’s ancestral home to the ground.
During the Tongzhi period (1862-1874), Li Hongzhang and his brothers began acquiring properties in Hefei, creating an extensive residence that covered half a street along Huaihe Road, known at the time as “Li Fu Half Street.”
In the 1950s, the street-facing parts of the former residence were transformed into the Huaihe Department Store and various other shops. The buildings at the back were initially used by the Northern Anhui People’s Bank and later transferred to the Anhui Provincial People’s Bank before being allocated to the Hefei branch of the Industrial and Commercial Bank of China, serving as dormitories.
In September 1999, the residence officially opened to the public, allowing visitors to explore its historical significance. In 2005, an additional 1,300 square meters of ancient-style two-story exhibition space was added to the east of the residence, focusing on showcasing the influence of the Huai Army Group on modern Chinese history.






