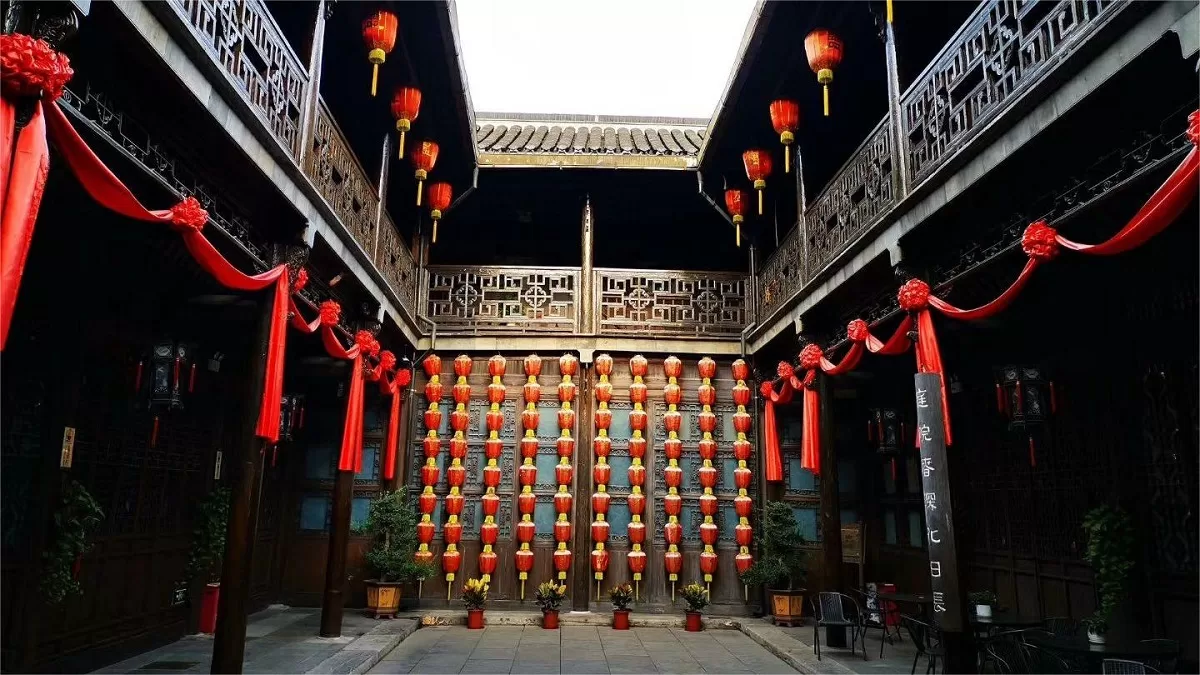The Former Residence of Lu’s Salt Merchant (卢氏盐商住宅) in Yangzhou, built in 1894, stands as a testament to the opulence of the Lu family, prominent figures in the business world. This architectural masterpiece boasts an expansive architectural area of over 6,100 square meters with a depth that stretches over a hundred meters, comprised of nine buildings and over 200 rooms. With its grand halls, including the Huaihai Hall, Lanxin Hall, Hanbi Hall, and Yiqing Tower, the interior is a majestic expanse of interconnected chambers and spacious courtyards. Small gardens, complete with unique landscaping such as rockeries, flowers, and various layouts, adorn either side of the courtyards, making this residence a true marvel, often referred to as the “No.1 Mansion of Salt Merchants.”
Basic Information
| Estimated Length of Tour | 1 hour |
| Ticket Price | 15 RMB |
| Opening Hours | 9.00 – 11.00 and 14.00 – 16.30 |
| Ticket Price | 0086-0514-87907197 |
Location and Transportation
The Former Residence of Lu’s Salt Merchant is located in Yangzhou City, Jiangsu Province, China. Its specific address is 22 Kangshan Street, Guangling District. To get there, Tourist can take bus 8, 19, 66, 126, or Tourist Line 1, and get off at Kangshan Cultural Garden Stop. (康山文化园站)
Layout of the Residence

The Former Residence of Lu’s Salt Merchant occupies a vast area of over ten thousand square meters and required an investment of over 70,000 silver taels for its construction. Its main buildings include the Hundred Banquet Hall, the Library Tower, and the Garden of Inspiration. As you progress from the first courtyard to the fourth, you encounter intricate and diverse small gardens on either side of the courtyards. Delving further into the backyard, the Garden of Inspiration features a hexagonal pavilion with a helmet-shaped roof, a stone boat, a pond, and other picturesque landscapes.

Upon passing through the ceremonial gate, you reach the “Zhao Hall.” Beyond the Zhao Hall, there are two more halls: the front hall, known as the “Main Hall,” and the rear hall, known as the “Second Hall,” both of which span seven bays. The central three bays within these halls serve as the principal reception area, while the side bays are designated for meetings and reading. Subsequently, there is the “Women’s Hall,” followed by a two-bay residential building. Regrettably, the most luxurious sections of the residence – the Zhao Hall, Main Hall, Second Hall, and Women’s Hall – were reduced to ashes in a devastating fire. However, the gatehouse, residential buildings, the Garden of Inspiration, and the Library Tower have been preserved in their original state.

Behind the residential complex lies the Lu’s Salt Merchant Garden, which features a charming pavilion in the southwest and an old building named “Breeze Over the Water” to the north of the garden. In front of this old building stands a long corridor with a Moon Gate that leads to the inner courtyard. The courtyard features a pond with a rockery and a hidden pathway leading to the interior of the building, creating an enchanting waterscape. Behind the old building stands a meticulously preserved Library Tower. To the west of the Library Tower, a rare, century-old purple wisteria, seldom seen in Yangzhou, climbs the western wall of the Library Tower.





