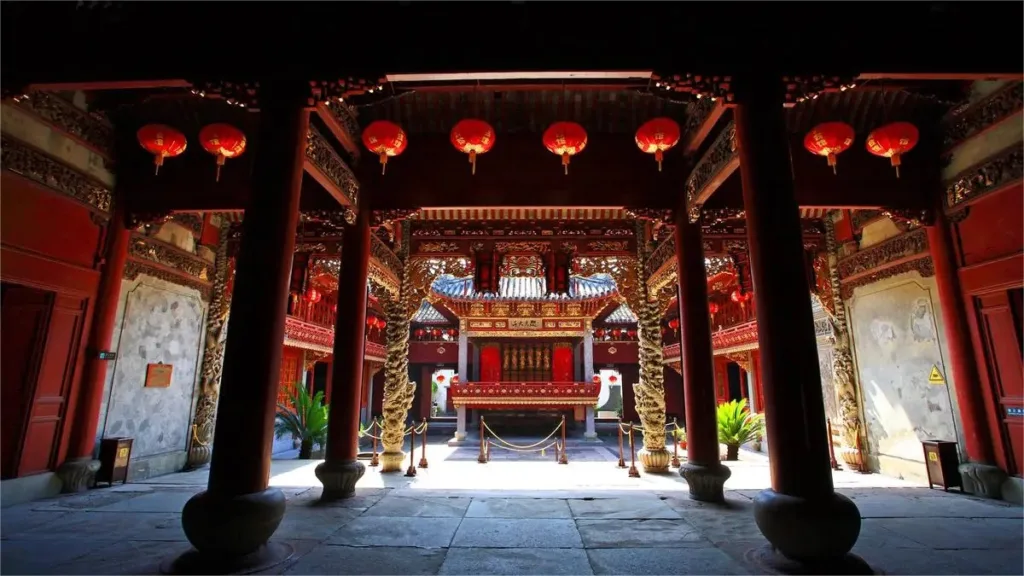Jiangbei Catholic Church (江北天主教堂) in Ningbo, originally known as the Church of Our Lady of Sorrows, was constructed in the 11th year of the Qing Dynasty’s Tongzhi era (1872). In July 2014, the church suffered severe damage due to a fire. However, by July 2016, the restoration of the Catholic Church was completed. It covers an area of 4846.4 square meters and comprises a bell tower, bishop’s residence, main church, and several dormitories and living quarters for believers. With its well-organized structure and distinctive Gothic architectural style, it stands as a significant example of early integration between Chinese and Western architectural styles. For instance, its internal structure adopts the raised beam method, with a Latin cross-shaped plan covering the sacred chamber with a Chinese-style ridged roof and using traditional Chinese tiles.
The main building of the church consists of a five-story bell tower and a single-story church, along with Bishop Zhao’s tomb chamber. The tall, straight, and pointed brick walls of the church are surrounded by evenly spaced buttresses that encircle the entire structure. Above the buttresses, the walls converge into spire-like structures, and niches in the shape of pointed arches are set into the side walls of the bell tower, resembling ventilation windows. Decorative elements such as bullnose-shaped pointed teeth adorn the eaves, while the walls are constructed using blue and red bricks in a mosaic pattern. The front facade is divided into three sections horizontally, with each section featuring pointed arch perspective doors. The central arch is slightly larger, flanked symmetrically by doors. Eight stone columns decorate each door, gradually converging towards the apex to form geometric patterns. Rose windows made of colored glass are intricately carved and decorated with exquisite craftsmanship.
The main altar in the church’s sacristy is dedicated to the statue of the bishop and is surrounded by a short fence, marking it as a sacred and solemn space. Outside the fence, there are lecterns, and around the church, there are fourteen images depicting the stages of Jesus’ suffering. Originally, there was a singing gallery at the entrance, housing an organ, but it was destroyed during the Cultural Revolution.
The bell tower of the church stands tall and upright, with its vertical surfaces divided into five sections using different materials and textures. The third level of the wall employs an organic method of structural treatment using corner junctions, forming two pointed arch wooden louvers outlined by columns in the middle. The columns are carved in the Corinthian style. The fourth level combines bundled pillars with triangular arches and houses a large Roman porcelain-faced bell, flanked by supporting spires on either side. At the top, a metal cross is erected on the stone cone-shaped spire, reaching up towards the sky.
Basic Information
| Estimated Length of Tour | 0.5 – 1 hour |
| Ticket Price | Free |
| Opening Hours | 5.00 – 11.00; 16.00 -21.00 |
| Telephone Number | 0086-0574-87355903 |
Location and Transportation
Jiangbei Catholic Church is located at 40 Zhongma Road, Jiangbei District, Ningbo City, Zhejiang Province, China. To get there, you can choose one of the following ways:
Bus: Take bus 1, 8, 13, 19, 20, 331, 352, 370, or 541, get off at Laowaitan Stop (老外滩站), and walk about 400 meters to the south to reach the church.
Metro: The closest metro station to the Jiangbei Catholic Church is Waitan Bridge (外滩大桥) on line 2. After getting out of the station from Exit C, walk about 900 meters to the south to reach the chuch.





