Qiao Family Compound (乔家大院), also known as Zai Zhong Tang (在中堂), is located in Qixian County, Shanxi Province. It was originally built in 1756. The entire courtyard is designed in the shape of a double “Xi” (喜) character, consisting of 6 large courtyards, 20 smaller courtyards within them, and a total of 313 rooms. The total construction area is 4,175 square meters. The compound faces the street on three sides and is surrounded by a fully enclosed blue brick wall over 10 meters high. The main entrance is designed like a city gate.
The architectural layout of Qiao Family Compound is rigorous yet full of variations. Even the 140-plus chimneys on the rooftops are each unique in their design. There is a saying, “For royal residences, visit the Forbidden City; for civilian residences, visit the Qiao Family Compound.”
The compound houses over 5,000 precious cultural relics, reflecting the local customs and traditions of the Jinzhong area in Shanxi Province. Exhibits include agricultural customs, life rituals, seasonal festivals, clothing, food, housing, and transportation, as well as commercial customs and folk crafts. There are also displays on the history of the Qiao family, Qiao family treasures, and film and television topics.
Qiao Family Compound is a magnificent architectural complex that showcases the unique style of residential buildings from the Qing Dynasty in China. It holds significant value for sightseeing, research, and historical studies.
Table of Contents
- Basic Information
- Location and Transportation
- Map of Qiao Family Compound
- Highlights of Qiao Family Compound
- Vlog about Qiao Family Compound
- History of Qiao Family Compound
- Other Compounds in Jinzhong City
Basic Information
| Estimated Length of Tour | 2 – 3 hours |
| Ticket Price | 115 RMB |
| Opening Hours | 8.30 – 17.30 |
| Telephone Number | 0086-0354-3831421 |
Location and Transportation
The Qiao Family Compound is located in Qiaojia Bao Village, Dongguan Town, Qixian County, Jinzhong City, Shanxi Province.
To get there, you can take a train to Qixian Railway Station. From the station, take bus number 29 and get off at the Qiao Family Compound bus stop. The compound is within walking distance from the bus stop.
Map of Qiao Family Compound

Highlights of Qiao Family Compound
Brick Carvings

The brick carving craftsmanship at Qiao Family Compound is extremely diverse, including wall carvings, ridge carvings, screen carvings, and railing carvings. For example, the main gate of the first courtyard features carvings of four lions, symbolizing “Four Seasons Spouting Clouds.” On the horsehead walls, there are carvings of the “Hehe Erxian” (Two Immortals of Harmony and Union) carrying gold and silver treasures. The circular window has orchid carvings, and the hidden wall is adorned with “Turtle Shell and Han Embroidery,” a traditional decorative pattern composed of continuous hexagonal geometric shapes resembling a turtle’s shell. In ancient times, turtle shells were used as divination tools believed to predict good fortune.
Upon entering the first courtyard, one encounters a large brick carving of the Land God shrine, depicting pine and phoenix trees atop Taihu rocks with nine deer, symbolizing “Smooth Journeys on Nine Roads.” The pillars feature carvings of four lions playing with a ball. The south wall of the first courtyard’s side courtyard has five railing carvings, with the central one depicting a grapevine and numerous children, symbolizing fertility and continuous prosperity. The other four panels depict “Antique Designs.” The horsehead wall in the main courtyard features seasonal flowers, while the horsehead wall in the second courtyard showcases four fruits and the “Hidden Eight Immortals,” a traditional decorative pattern representing the items carried by the eight immortals from ancient Chinese legends.
The most famous brick carving is the screen wall opposite the main gate, adorned with 100 different styles of the Chinese character for “longevity” (寿), creating a masterpiece known as “One Longevity Transforms into One Hundred Longevities.” This artwork is a rare and exquisite piece.
Wood Carvings
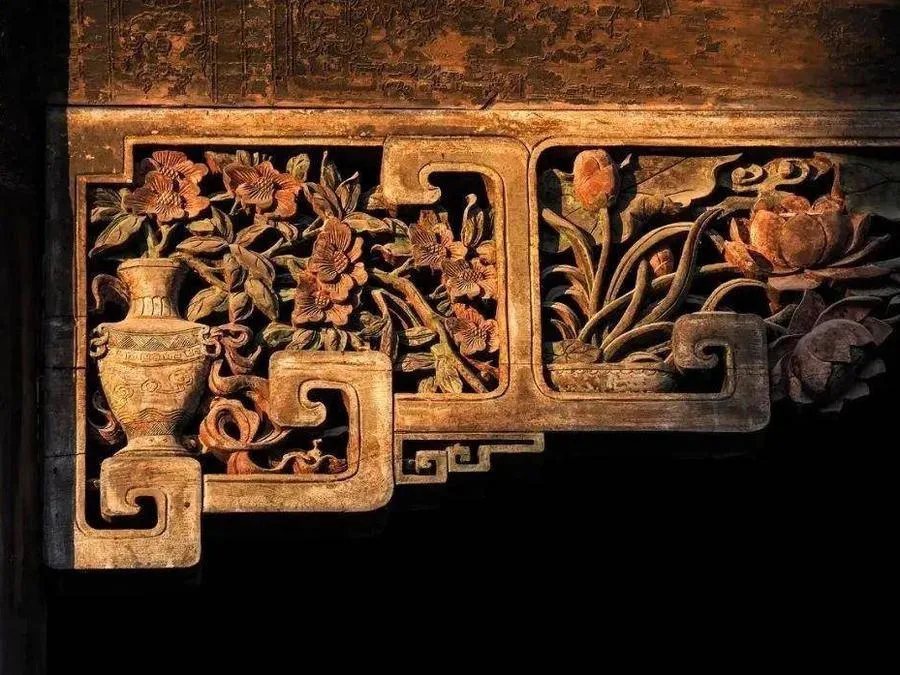
Qiao Family Compound features exquisite panel paintings and superb wood carvings, each with its own folk symbolism. The main gates of each courtyard are adorned with various carvings of figures and animals, such as the Eight Galloping Horses, the Three Stars of Fortune, Prosperity, and Longevity, the Southern Immortal Riding a Deer, and the Hundred Sons. Other wood carvings include motifs like the Heavenly Official Bestowing Blessings, the Rising Sun and Moon, the Qilin Bringing a Child, and Welcoming Wealth and Treasure.
Additionally, the wood carvings on the pillar tops are diverse, depicting themes like the Eight Galloping Horses, Pine and Bamboo, and Grapevines, which symbolize fertility, resilience, and strength. Carvings of hibiscus, osmanthus, and evergreens represent eternal prosperity. The wooden fan screens in the passageway feature large relief carvings of “Seasonal Flowers” and “The Eight Immortals Offering Longevity,” which is one of the traditional decorative patterns. “The Eight Immortals Offering Longevity” depicts the legendary Eight Immortals—Han Zhongli, Zhang Guolao, Han Xiangzi, Li Tieguai, Lü Dongbin, Cao Guojiu, Lan Caihe, and He Xiangu—attending a banquet at the Jade Pool to celebrate the Queen Mother of the West’s birthday. This pattern is beautifully designed and vividly lifelike.
The entire compound houses over 300 wood carving artworks, showcasing the intricate and culturally rich craftsmanship of the era.
Ancient Plaques

The Qiao Family Compound features numerous plaques hanging at various entrances, among which four hold the highest value. Three of these plaques are particularly significant and a source of pride and honor for the Qiao family.
The first plaque, “Ren Zhou Yi Pu” (仁周义溥), was personally inscribed by Li Hongzhang in the fourth year of Emperor Guangxu’s reign. The second plaque, “Fu Zhong Lang Huan” (福种琅环), was given to the Qiao family by Ding Baoquan, the Governor of Shanxi, on behalf of Empress Dowager Cixi. The third plaque, “Shen Bei Liu Hang” (身备六行), was presented to Qiao Yingkui in the sixteenth year of the Republic of China by the thirty-six villages of Changyuan River East in Qixian County.
The first two plaques acknowledge the Qiao family’s contributions to the government at certain periods and were inscribed by high-ranking officials, thus enhancing the family’s prestige. The third plaque reflects some of the Qiao family’s charitable acts and their approach to dealing with people.
The fourth and most valuable plaque is “Dan Feng Ge” (丹枫阁), inscribed by the renowned scholar Fu Shan. This plaque is currently displayed in the east room of the fourth courtyard. After the completion of Dan Feng Ge, Fu Shan personally inscribed the plaque, and Dai Tingshi wrote the “Record of Dan Feng Ge,” to which Fu Shan added a postscript.
Wanren Ball
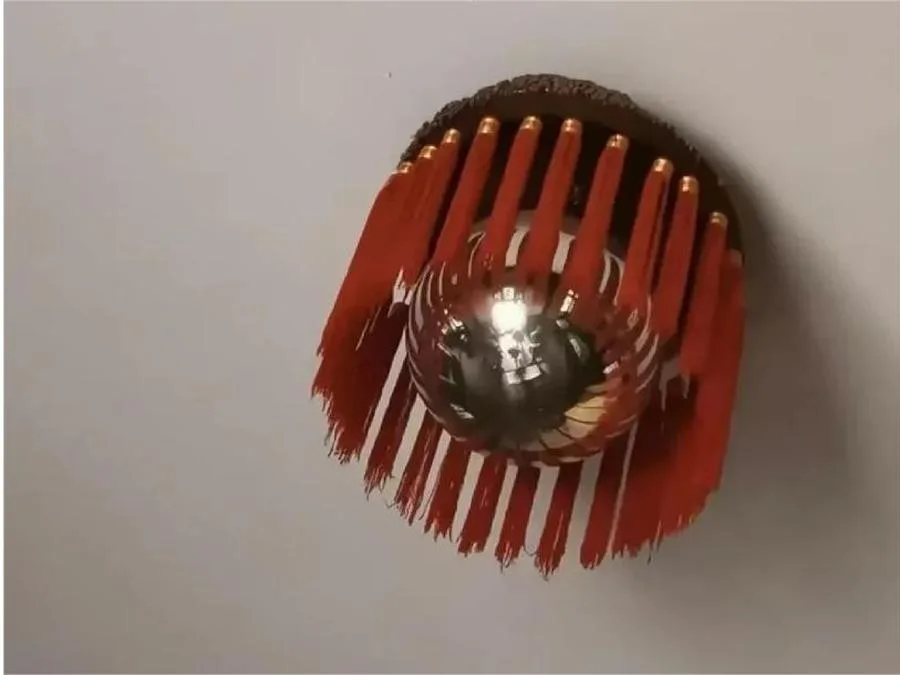
The “Wanren Ball” is a mercury glass sphere hanging from the ceiling, reportedly imported by the Qiao family from the United States. This sphere can proportionally reduce and reflect the images of people in the room onto its surface. It was used by the Qiao family during business meetings to monitor the individuals present in the room, effectively serving as the world’s first surveillance camera. This was an extremely rare and unique item at the time.
Rhino Looking at the Moon Mirror
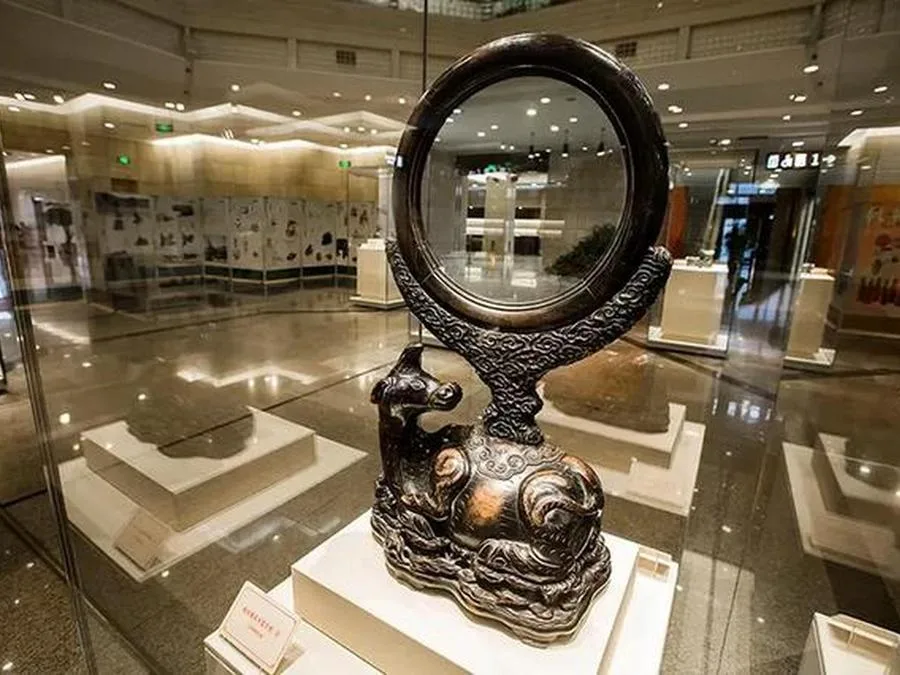
In the third courtyard of the Qiao Family Compound, there is a “Rhino Looking at the Moon Mirror.” This impressive piece stands two meters tall and weighs one ton. It is carved from ironwood from Southeast Asia and is classified as a first-grade national cultural relic, as well as a prized possession of the Qiao family. The mirror consists of three parts: the top part is the mirror itself, representing the full moon; the middle part features auspicious clouds; and the base is carved into the shape of a rhinoceros, hence the name “Rhino Looking at the Moon Mirror.”
The homophonic pun of “rhino” (犀牛) sounds like “joyful ox” (喜牛), symbolizing great fortune and blessings from heaven. This mirror is not only unique in design and beautiful in appearance, but it also has practical and aesthetic value, making it a rare and precious treasure.
Nine-Dragon Lantern
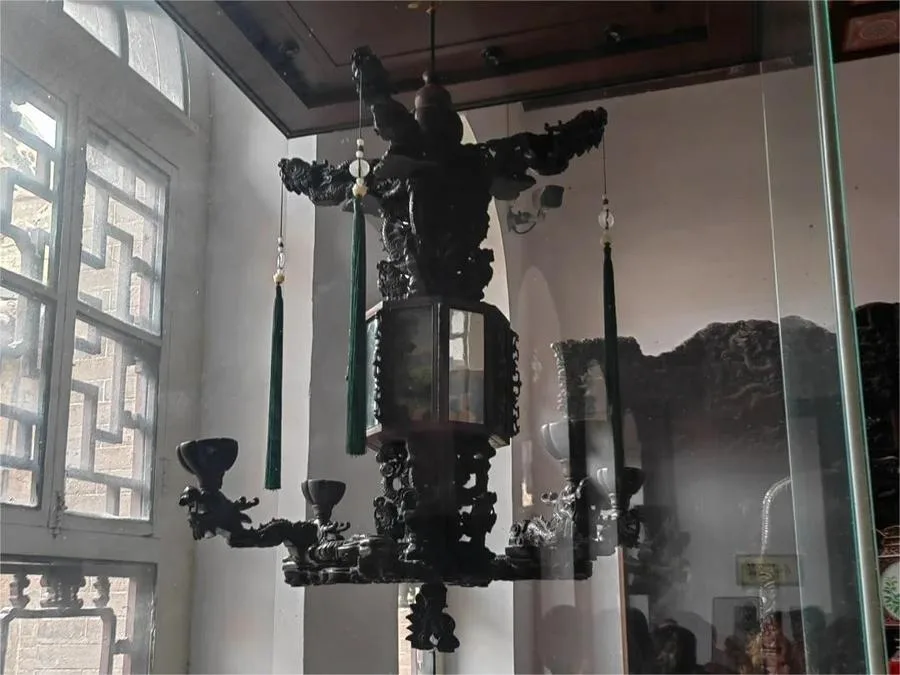
The Nine-Dragon Lantern is one of the exquisite treasures housed in the Qiao Family Compound’s Folk Museum in Qixian County, Shanxi Province. During the invasion of China by the Eight-Nation Alliance, Empress Dowager Cixi fled to Xi’an, and the Qiao family donated 300,000 taels of silver to aid her in her time of need. In gratitude for their loyalty, Empress Dowager Cixi bestowed two Nine-Dragon Lanterns upon the Qiao family. To date, no third lantern has been found in the country.
The lantern’s main structure is vertically aligned and divided into three layers. The top layer features a gourd-shaped hanging knob with four dragons below it, their heads held high and bodies coiled. The middle layer is an octagonal lantern body, with four sides depicting glass landscape paintings and four sides made of mercury glass. The bottom layer has five dragons, with four facing upward and their bodies forming a swastika (卍) shape, capable of rotation and extension. The fifth dragon faces downward and can rotate in all directions, its body coiled around the main axis. On the heads of the four upward-facing dragons, there are lamp holders and wax sticks.
Vlog about Qiao Family Compound
History of Qiao Family Compound
During the Qianlong era of the Qing Dynasty, Qiao Quanmei and his two elder brothers split their family property. Afterward, he bought several plots of land at the northeast corner of Shizikou and started constructing buildings. The main building featured a hard mountain roof with brick tiles and a brick-wood structure. It had window panes but no doors, with stairs built inside to reach the upper floors. The walls were thick, and the windows were small, making the building sturdy and secure. This layout consisted of five inner and three outer courtyards. To the east of the main building was the original courtyard, which was renovated and used as a side courtyard. The second gate of the side courtyard was transformed into a study hall, marking the earliest courtyard of the Qiao Family Compound, known as the “Old Courtyard.”
Legend has it that outside the side courtyard, there was once a Five-Way Shrine with two strangely shaped locust trees in front, known as “Sacred Trees.” Between the main courtyard and the side courtyard was a large brick-carved Earth God shrine, adorned with stone mountains and deer holding lingzhi in their mouths. The shrine’s plaque featured four brick-carved lions and a ruyi, symbolizing “prosperity in all seasons.” The shrine walls also depicted parasol trees and pine trees, with six pairs of deer signifying “smooth progress.”
After Qiao Zhiyong took charge, he continued extensive construction to expand the family estate. He purchased a large tract of land across a small alley west of the Old Courtyard and built another building complex with a similar layout, forming a pair of confronting buildings with a hanging mountain roof and exposed pillar structure.
Once the Ming Building was completed, Qiao Zhiyong constructed two four-sided courtyards with a horizontal and vertical five-house layout across the street from the two buildings. These four courtyards formed the corners of the street intersection, establishing the compound’s future integrated layout.
During the mid to late Guangxu period, local security became unstable. To protect themselves, Qiao Jingyi and Qiao Jingyan went through great efforts and expenses to acquire the street usage rights. After obtaining these rights, the Qiao family blocked the alley entrances, converting them into side courtyards for the northwest and southwest courtyards. They also built a grand entrance to the east, a shrine to the west, and expanded two external courtyards outside the northern buildings, adding new corridor gates. Fences and arched doorways connected the courtyards, forming a castle-like complex.
In the early years of the Republic of China, as the Qiao family grew, housing became insufficient. They purchased additional land and expanded westward. After the tenth year of the Republic of China, Qiao Yingxia and Qiao Yingkui built a new courtyard adjacent to the southwest courtyard, similar in layout to the southeast courtyard. The windows featured large glass panes and Western-style decorations, improving lighting and aesthetics. The courtyard entrance walls also had intricately detailed carvings. Meanwhile, the northwest courtyard was redesigned by Qiao Yingxia, blocking the open corridors connecting it to the Old Courtyard and converting the original kitchen into a guest room. They also added a bathroom and a “Western-style toilet” next to the guest room. The northwest courtyard, originally a family school, was known as the Study Courtyard. After the family split, Qiao Jian planned to build an inner garden, purchasing a complete set of rockeries from a declining wealthy family in Taigu County. However, the “July 7 Incident” and the Japanese invasion halted the construction. During the Japanese occupation, the family fled, leaving the courtyard vacant with only a few caretakers remaining.
In 1985, the People’s Government of Qixian County established the Qixian Folk Museum in this ancient compound. It officially opened to the public on November 1, 1986. The museum houses over 5,000 precious artifacts, showcasing the local customs and folk culture of Shanxi’s Jinzhong area. The exhibits cover agricultural customs, life rituals, seasonal festivals, daily life, commercial customs, and folk crafts. Special sections are dedicated to the history of the Qiao family, Qiao family treasures, and film and television themes.

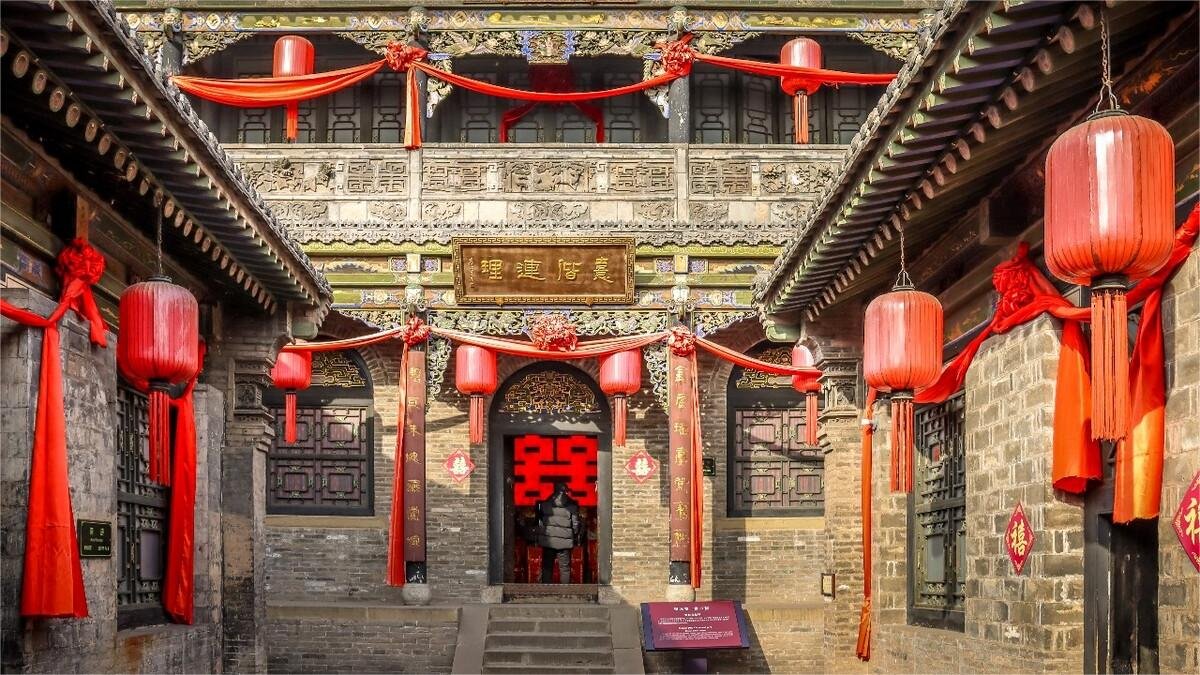






Qiao Family Compound is quite nice. It’s spacious with many buildings, and almost every one has a different decoration. The walls make for great photo opportunities. You can take your time to explore or just do a quick tour; there are many interesting things to see.
My first visit to Qiao’s Grand Courtyard left me in awe not only because of the grand architecture itself but also because of the “Wall of the Hundred Longevities”. The entire wall is engraved with various styles of the character “寿” (longevity). Some look like paintings, some resemble charms, and others are so intricate that I can’t even recognize them, yet they are truly captivating. I found out that this wall is meant to bless the elderly in the Qiao… Read more »
At 7:30 in the morning, I strolled through the deserted commercial street, enjoying the tranquility, with only the sound of birds chirping. The commercial street of Qiao Family Courtyard offers items similar to those of commercial streets throughout the country, and there wasn’t a single shop that piqued my interest enough to step inside and explore.
The activities, shows, and performances were all great, but there were just too many people. It was said online that you could finish visiting in about 2 hours, but we ended up spending a full 3 and a half hours there.
Compared to Wang’s Family Compound, Qiao’s Family Compound is much smaller in scale, but it excels in the exquisite details and craftsmanship. Many of the decorative designs are indeed masterfully done, far surpassing those found in Yan Xishan’s ancestral home. However, the parking lot is quite far from the attraction, requiring visitors to walk through a large area of commercial storefronts.
When I visited as a child, all I remember is the feeling of the courtyard being very spacious, the exquisite and beautiful wooden carvings, the diverse arrangement of room functions, and the long-standing history of the Qiao Family Compound. All of this left me with profound emotions.
A courtyard sculpted by time, where every sight speaks of grandeur and prominence. This place has gained worldwide fame, partly due to two notable works: the film “Raise the Red Lantern” (大红灯笼高高挂) and the television series “Qiao’s Grand Courtyard” (乔家大院). A few years ago, I visited the former residence of Hu Xueyan, where I learned about the immense wealth of Qing Dynasty tycoons. Arriving at Qiao’s Grand Courtyard was truly an eye-opening experience.