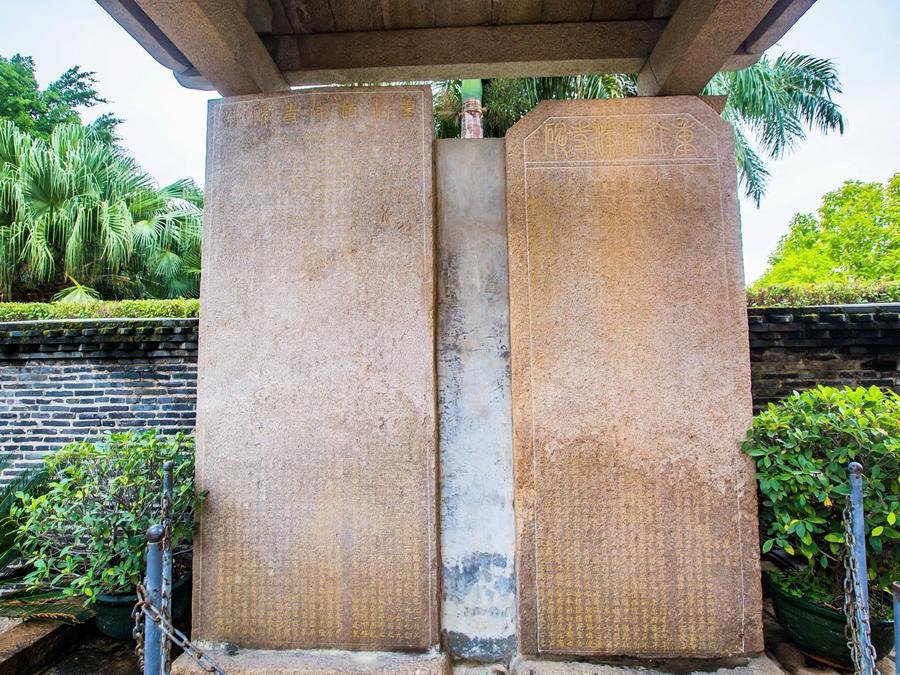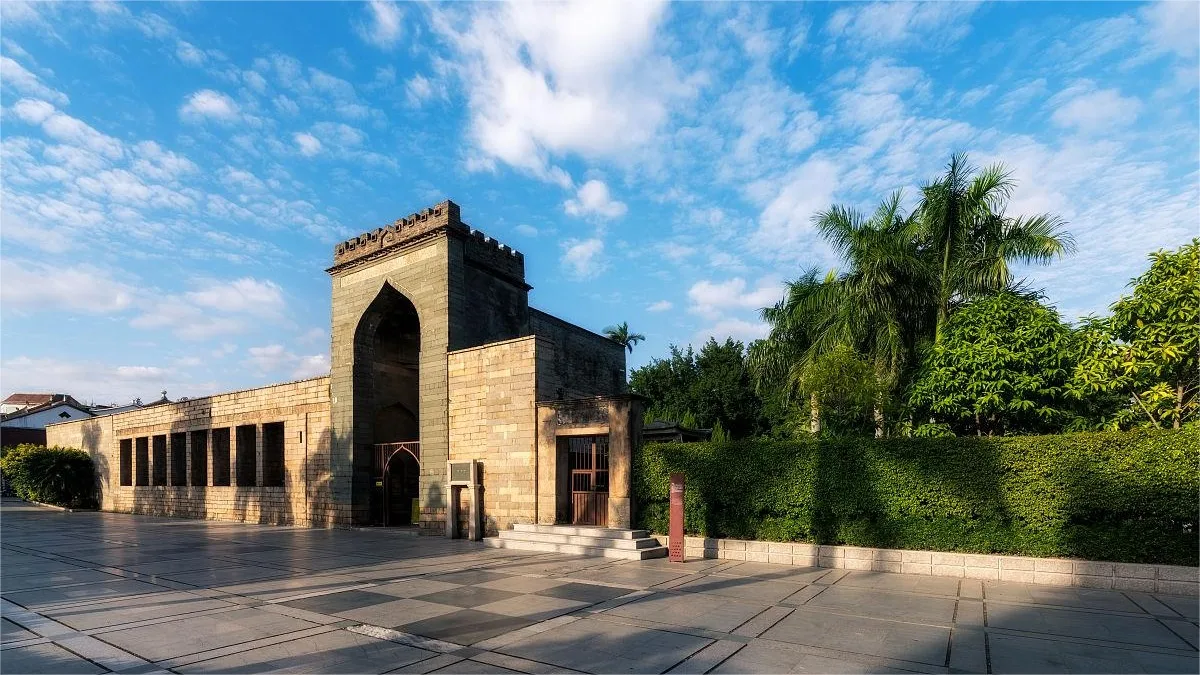Qingjing Mosque (清净寺), originally named Shengyou Mosque and also known as the Ashab Mosque, is located in Quanzhou, Fujian Province. It is the oldest existing Islamic mosque in China, founded by Arab Muslims in the second year of the Dazhong Xiangfu period of the Northern Song Dynasty (1009 AD), corresponding to the year 400 in the Islamic calendar.
Covering an area of 2,184 square meters, the mosque is a stone structure designed in the architectural style of the Islamic worship halls in Damascus, Syria. The layout reflects the functional spatial characteristics of Islamic mosques, featuring a large dispersal with small concentration. The main remaining structures of the mosque include the gatehouse, prayer hall, and the Mingshan Hall.
In the 1990s, Qingjing Mosque was recognized as one of the “Top Ten Famous Temples in China,” the only Islamic mosque to receive this honor. It is one of the four great ancient mosques in China, alongside the Crane Mosque in Yangzhou, the Huaisheng Mosque in Guangzhou, and the Phoenix Mosque in Hangzhou. The establishment of Qingjing Mosque is a significant historical marker of Quanzhou’s international exchanges.
Table of Contents
- Basic Information
- Location and Transportation
- Highlights of Qingjing Mosque
- Vlog about Qingjing Temple
- History of Qingjing Mosque
- Other Attractions in Quanzhou Ancient City
Basic Information
| Estimated Length of Tour | 1 – 2 hours |
| Ticket Price | 3 RMB |
| Opening Hours | 9.00 – 17.15 (1st May – 31st October) 9.00 – 17.45 (1st November – 30th April) |
| Telephone Number | 0086-0595-22193553 |
Location and Transportation
Qingjing Mosque is located at No. 108-110, Tumen Street, Quanzhou, Fujian Province, China. To get there, you can take bus 4, 6, 7, 14, 19, 21, 24, 26, 33, 41, 49, 601, K202, K501, K603, or K608, get off at Guandi Temple Stop (关帝庙站), and walk about 150 meters to the west.
Highlights of Qingjing Mosque
Main Gatehouse

The main gatehouse (门楼) of Qingjing Mosque is a striking example of traditional Arab-Islamic architecture. The gate, facing south, is recessed and stands 12.3 meters high and 6.6 meters wide at the base, with a door width of 3.8 meters. Constructed with diabase blocks, the gate is divided into three sections: outer, middle, and inner. The first and second sections feature arched domes made of blue stone, while the third section has a brick dome. The first pointed arch dome, centrally located, is adorned with a delicately carved diabase lotus flower, suspended at the center, surrounded by radiating patterns resembling a spider web. This design symbolizes the Islamic reverence for purity. The gatehouse facade is embellished with Arabic inscriptions in relief.
The interior structure of the middle section of the diabase pointed arch gate is made of intricately carved granite, forming a semi-dome. The dome walls are adorned with 87 small pointed arches, resembling a beehive. Together with the eight large pointed arches on the east and west walls, the entire gatehouse features a total of 99 arches, symbolizing the 99 names of Allah. The inner section of the gatehouse is a square stone structure with large pointed arch niches on the east and west walls. The upper part is a whitewashed brick dome, representing the infinite universe.
The rear wall of the gatehouse contains two lines of Arabic inscriptions, detailing the founding and renovation dates of the mosque, as well as its original name.
Moon-Watching Platform

The top of the gatehouse features a platform, with the front section known as the “Moon-Watching Platform (望月台).” This platform is where the Imam and elders observe the new moon to determine the start and end dates of Ramadan. The platform is surrounded by walls, with a pointed arch niche in the center of the southern wall and a doorway in the northern wall, flanked by Chinese characters for “月 (Moon)” and “台 (Platform).” Influenced by traditional Chinese culture, the platform incorporates elements such as 24 battlement-shaped “回” characters around the walls, symbolizing the 24 solar terms of the Chinese lunar calendar. At the four corners of the platform stand four slender and elegant Arab-style spires, blending Chinese and Western architectural features.
Originally, the platform also featured an arched dome pavilion known as the “Moon-Watching Pavilion,” where the Imam and elders could rest while observing the moon. The pavilion and spires were destroyed during the major earthquake in Quanzhou in 1607. They were subsequently rebuilt in 1609 with donations from officials and the community but were later damaged again due to natural disasters and eventually fell into disrepair during the early Qing Dynasty.
Main Prayer Hall

The main prayer hall, also known as Fengtian Hall (奉天坛) or “Masjid” in Arabic, serves as the primary place for Muslim worship. Covering an area of approximately 600 square meters, the entrance of the hall is adorned with Arabic inscriptions from the Quran. The hall faces east, with its western wall oriented towards Mecca. This wall, known as the Qibla wall, features six small niches and four rectangular doors. A prominent arched niche called the “Mihrab,” intricately inscribed with Quranic verses, is centrally located on the Qibla wall. The Mihrab serves as the focal point for prayer.
To the right of the Mihrab stands the “Minbar,” a stepped pulpit used for delivering sermons, along with a long date-palm staff. The front of the hall features a large pointed arch niche, with doors on either side.
The eastern wall has a large pointed arch door, measuring 4.45 meters in height and 2.25 meters in width, constructed from granite. The southern wall contains eight rectangular windows, while the northern wall has one door. The windows on the southern exterior wall and the niches inside the hall are inscribed with ancient Arabic script and Quranic verses.
Originally, the prayer hall had a massive dome, which collapsed during an earthquake in the Ming Dynasty (Wanli period). The granite walls and large pointed windows remain intact. Although the columns have been removed or lost, the bases largely remain in place. In 1998, twelve stone column bases and nine broken columns, scattered for centuries, were collected and re-erected. However, the interior facilities and remnants of the dome remain buried, causing the hall’s floor level to be more than a meter higher than the original.
Mingshan Hall

Mingshan Hall (明善堂), built during the first year of the Ming Longqing period (1567), is located in the northwest corner of the mosque. The hall was initially a small prayer hall, with a plaque inscribed by the Quanzhou prefect Wan Linghu, naming it “Mingshan Hall.” This structure stands out among the mosque’s predominantly Islamic architecture, as it features the traditional brick-and-wood construction typical of ancient southern Fujian residences.
Originally, Mingshan Hall served as a living area for the Imam and included a reception hall for guests and discussions, as well as a resting place before and after prayers. After the collapse of the main prayer hall during the Wanli earthquake, Mingshan Hall became the primary location for Muslim worship. It was rebuilt multiple times, and in 1952, the government provided funds to construct a simple tiled house with cement pillars and a wooden framework for worship.
In early 1998, with a donation of $100,000 from Jordanian benefactor Mr. Hajir and his wife, Mingshan Hall was restored to its appearance from the Tongzhi period of the Qing Dynasty. The restoration preserved the traditional architectural style, ensuring that Mingshan Hall continues to serve as a place of worship and a symbol of cultural heritage.
Blessing Pavilion

The Blessing Pavilion (祝圣亭) is located on a small platform to the east of the mosque gate and courtyard, directly east of the ancient prayer hall. It houses two significant steles: the “Re-establishment Stele of Qingjing Mosque” from 1350 AD and the “Reconstruction Stele of Qingjing Mosque” from 1609 AD. These steles were hidden in a makeshift kitchen built on the platform for many years. In 1953, the kitchen was dismantled to protect the steles, and in the summer of 1983, a new stone pavilion was constructed to house them. This pavilion not only protects the historical inscriptions but also serves as a testament to the mosque’s enduring legacy and the continuous efforts to preserve its history.
Vlog about Qingjing Temple
History of Qingjing Mosque
Qingjing Mosque, also known as Ashab Mosque, is one of the oldest mosques in China, located in Quanzhou, Fujian Province. It was initially constructed in the second year of the Dazhong Xiangfu period of the Northern Song Dynasty (1009 AD), corresponding to the Islamic calendar year 400. The mosque was originally named “Shengyou Mosque.”
In 1310 AD, during the Yuan Dynasty (Islamic year 710), the mosque underwent significant renovations funded by Ahmad from Jerusalem. These renovations included the construction of a high dome, widening of the corridors, rebuilding of the entrance, and updating of the windows. During the Zhizheng period of the Yuan Dynasty (1341-1368), the mosque fell into disrepair and was rebuilt by a local named Jin Ali.
By the second year of the Ming Dynasty’s Zhengde period (1507), the mosque’s commemorative stele had deteriorated. As a result, a new stele was erected to document the mosque’s history and renovations. In the first year of the Longqing period (1567), the wooden tower of the mosque was damaged. Under the orders of the prefect Wan Qing, the abbot Xia Dongsheng and followers Su Yangzheng and others repaired the five-story tower and built the Ming Shan Hall.
In 1607, a significant earthquake struck Quanzhou, causing substantial damage to many buildings, including parts of the mosque. Despite this, the main structures, including the mosque gate and the main prayer hall (Fengtian Hall), retained their original scale. In 1609, under the guidance of Prefect Jiang Zhili and County Magistrate Li Shiweng, extensive repairs were undertaken. These renovations included redesigning the prayer hall with Taoist elements and constructing a seven-story minaret. Safety measures, such as adding passageways and removing large cooking stoves, were implemented to prevent fire hazards and minimize earthquake damage.
In the 26th year of the Kangxi period of the Qing Dynasty (1687), a severe storm destroyed the mosque’s minaret, which was never rebuilt. In the 51st year of the Kangxi period (1712), military officials Chen Yougong and Chen Mei came to Quanzhou and saw the declining state of Islam in the area. They revitalized the Qingjing Mosque by establishing a school to teach Arabic and study the Quran.
In 1952, the mosque underwent repairs to address leaks in the gatehouse and remove a large banyan tree that had grown on it. In 1957, the weathered black brick walls were replaced with granite walls. Qingjing Mosque was designated as one of China’s first national key cultural relics protection units by the State Council in 1961.
In 1983, the government relocated 12 Muslim households living within the mosque to facilitate renovations, including repairs to the Ming Shan Hall and the construction of a small exhibition hall. In 1997, the Ming Shan Hall was rebuilt, and two ancient stone arch bridges were restored. The western wall was repaired in 2002.
In 2008, a new prayer hall was added to the eastern side of the mosque, funded entirely by the Sultan of Oman. This addition further enhanced the mosque’s facilities, ensuring it remains a vibrant center for worship and a significant historical and cultural landmark.
Today, Qingjing Mosque stands as a testament to the enduring presence of Islam in China, reflecting a rich history of cultural exchange and architectural evolution. Its historical significance and unique architectural features continue to attract visitors and scholars from around the world.








