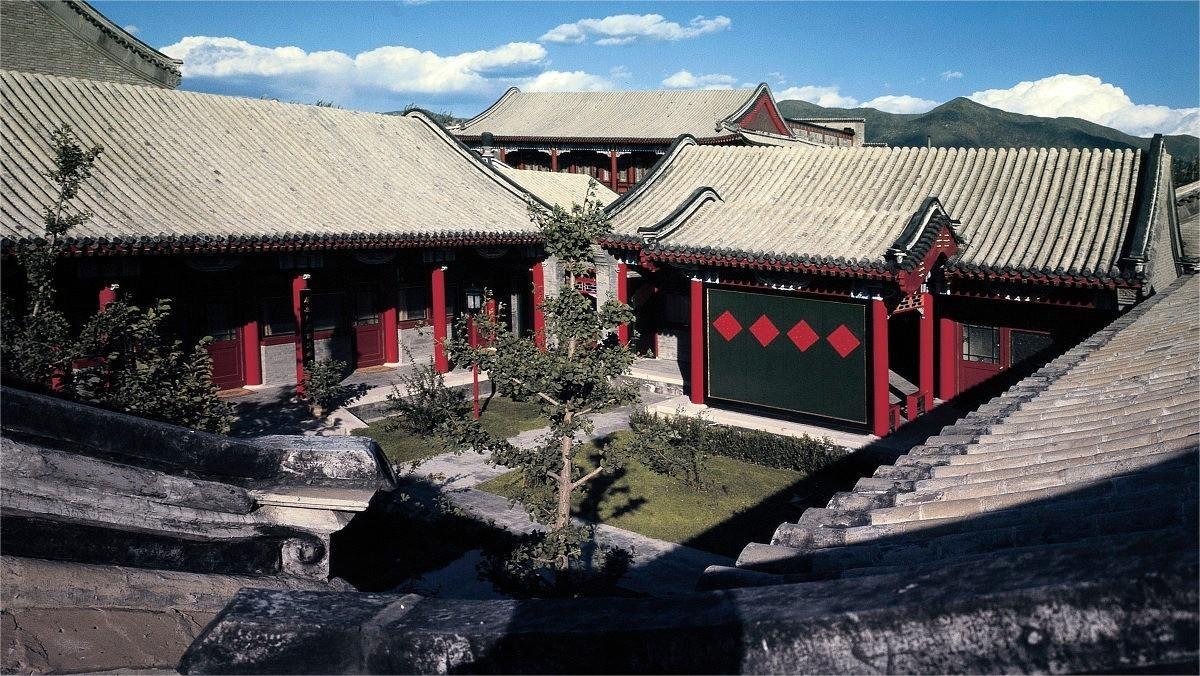The architecture of Beijing’s hutongs is deeply rooted in the city’s rich history and traditional Chinese design principles. Hutongs are narrow alleyways or lanes that form the backbone of Beijing‘s old residential neighborhoods, known as “siheyuan.” These alleys, characterized by courtyard houses, have been a significant part of Beijing’s urban fabric for centuries.
The layout of hutongs is based on the ancient principles of Feng Shui and Confucianism. They typically run east to west, with the entrance gates facing south to capture as much sunlight as possible. The design emphasizes harmony with nature and the concept of a close-knit community.
The main architectural feature of hutongs is the siheyuan, which refers to the courtyard houses built along the alleyways. Siheyuan consists of a square or rectangular courtyard surrounded by buildings on all four sides. The courtyard serves as the central open space and is the heart of family life. It provides privacy, natural light, and ventilation to the buildings around it.
The siheyuan architecture follows a strict hierarchy. The main building, called the “zhengfang,” is usually located on the north side of the courtyard. It is the most important and prominent structure, typically reserved for the head of the family or the most senior member. The zhengfang often features elaborate decorations, intricate woodcarvings, and traditional Chinese roof designs.
The buildings on the east and west sides of the courtyard are called “sidawo.” These structures are usually reserved for married children or extended family members. The south side of the courtyard, known as the “tiandiwu,” is often occupied by the kitchen and other utility rooms.
The siheyuan architecture also incorporates several design elements that make it suitable for the local climate. The walls are typically made of gray brick, which provides excellent thermal insulation. The roofs are curved and tiled to allow rainwater to flow easily. The doors and windows are designed to maximize natural light and ventilation while maintaining privacy.
The hutongs themselves are typically narrow, ranging from two to six meters in width. The walls of the siheyuan along the hutongs often feature gray brick or whitewashed surfaces, giving a uniform and distinctive appearance. Some hutongs have decorative archways or gates at their entrances, showcasing intricate woodwork or colorful paintings.
Over the years, the hutongs have undergone various changes and faced challenges due to urban development and modernization. However, there have been efforts to preserve and renovate these historic neighborhoods to retain their cultural significance. The architecture of hutongs continues to be a cherished aspect of Beijing’s heritage, attracting visitors from around the world and offering a glimpse into traditional Chinese urban living.


