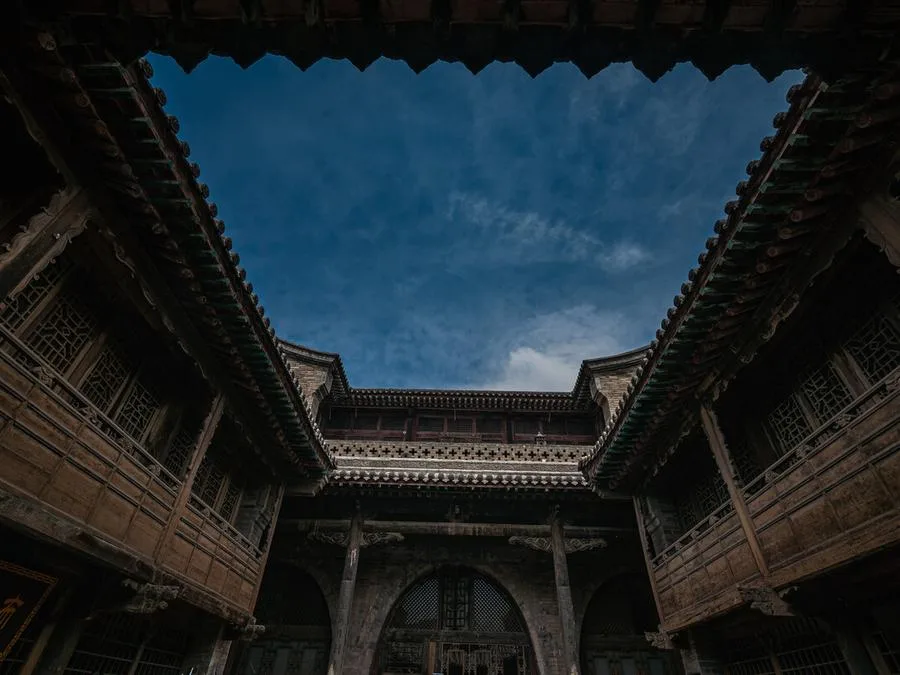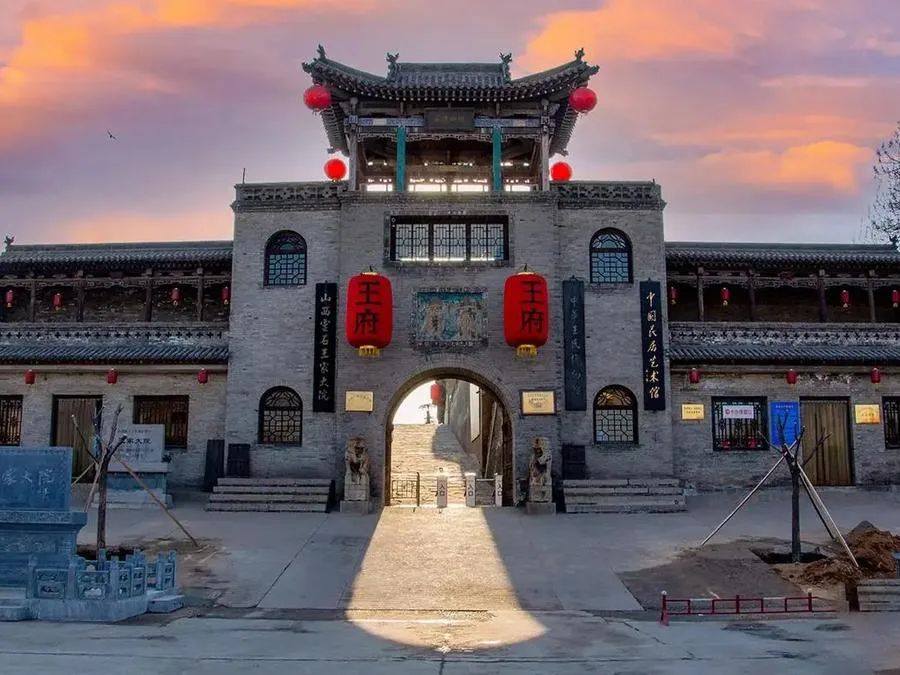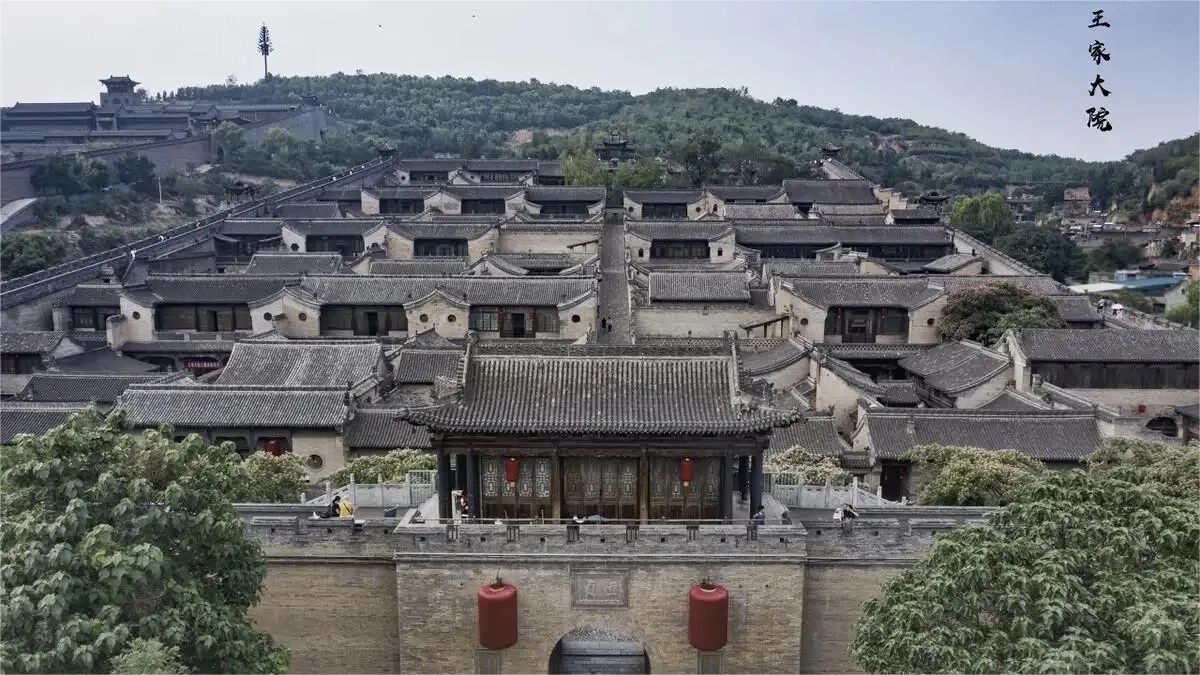The Wang Family Compound (王家大院), built by the affluent Wang clan of Jingsheng, spans from the Ming Dynasty’s Wanli period to the Qing Dynasty’s Jiaqing period. Located in Lingshi County, this residential complex covers an area of 45,000 square meters, with a construction area of 32,000 square meters. The compound consists of five alleys, five castles, and five ancestral halls, comprising a total of 123 courtyards and 1,118 rooms.
The layout of the five ancient castles represents the auspicious animals: dragon, phoenix, tortoise, qilin, and tiger. Currently, the main areas open to the public are Hongmen Castle (Dragon), Gaojia Cliff (Phoenix), and the Wang Clan Ancestral Hall. Together, these areas make up less than a quarter of the entire compound, and a casual tour takes around two hours.
Since opening to the public in 1997, the Wang Family Compound has gained significant acclaim both domestically and internationally. It is widely recognized as “The First Folk Residence in China,” “The Forbidden City of Chinese Folk Residences,” and “The Shanxi Forbidden City.” This extensive and well-preserved complex offers a captivating insight into traditional Chinese architecture and the lifestyle of a prominent family during the Ming and Qing dynasties.
Table of Contents
- Basic Information
- Location and Transportation
- Map of Wang Family Compound
- Highlights of Wang Family Compound
- The History of Wang Family Compound
- Other Compounds in Jinzhong City
Basic Information
| Estimated Length of Tour | 2 – 3 hours |
| Ticket Price | 55 RMB (1st April – 31st October) 35 RMB (1st November – 31st March) |
| Opening Hours | 8.00 – 18.00 |
| Telephone Number | 0086-0354-7722122 |
Location and Transportation
The Wang Family Compound is located in Jingsheng Village, Jingsheng Town, Lingshi County, Jinzhong City, Shanxi Province, China. To get there, take a high-speed train to Lingshi East Station. After exiting the station, take bus number 7 to Wang Family Compound Station, from where it is a short walk to the compound.
Map of Wang Family Compound

Highlights of Wang Family Compound
Gaojia Cliff (Shilü Fort)

Gaojia Cliff, also known as Shilü Fort, is located on the eastern slope of Jingsheng Village’s northern hill. It comprises 35 courtyards, including the East and West Main Courtyards, large, medium, and small study courtyards, East and West kitchen courtyards, a flower courtyard, East, Central, and West enclosed courtyards, and a courtyard for festivities. The total area is 19,570 square meters, with 342 rooms and four fort gates.
Legend has it that Shilü Fort resembles a phoenix spreading its wings, ready to soar towards the sky as indicated by the Wenfeng Tower. The fort boasts numerous courtyards and pavilions, such as Dunhou Residence (East Main Courtyard), Mingxian Pavilion (East Wing of Dunhou Residence’s backyard), Ziqiao Courtyard (backyard of Dunhou Residence), Ziqiao Pavilion (pavilion in Dunhou Residence’s backyard), Zhanyue Pavilion (pavilion atop the West Fort Gate), and Wangmian Pavilion (pavilion atop the East Fort Gate).
The interconnected courtyards and pavilions are a distinctive feature, with 65 doors connecting the courtyards in various directions, creating a labyrinth-like experience for visitors. This unique architectural design, with courtyards within courtyards and doors within doors, offers a fascinating and immersive exploration of traditional Chinese residential architecture.
Hongmen Castle

Crossing a stone bridge from Gaojia Cliff, you arrive at Hongmen Castle, an earlier and larger construction built into the hillside. Resembling a true castle, this complex is divided into four layers from bottom to top, arranged symmetrically with a main axis and three cross alleys, forming a neat “王” (king) character. Legend has it that a giant dragon is hidden here due to the stone ground resembling dragon scales. The 29 courtyards within the castle were built according to the owners’ status and preferences, each with unique structures and decorations, ensuring no two are alike.
One noteworthy spot in Hongmen Castle is the Green Gate Courtyard in the East Alley of Sanjia. It features exquisite carvings, particularly the wooden hanging screen “Full Bed of Tablets” and the stone carvings “Four Loves Picture.” Another highlight is the shared garden, Dingjia Garden, which was a leisure spot for the owners. This garden has a touch of Jiangnan garden style, adding to the charm of the Wang Family Compound.
Wang Family Ancestral Hall

Located at the southern foot of Gaojia Cliff and Hongmen Castle, along the street, the Wang Family Ancestral Hall covers 2,100 square meters. The main hall, including a stone archway, an offering pavilion, and the main hall, is on the north side of the road. To the south are horse stables, flagpoles, a stone archway, and a stage. Each end of the road features a grand wooden archway, adding to the majestic and imposing atmosphere. Today, only the theater stage remains of the original structures.
Every year during the Spring Festival, the Wang Family Compound hosts temple fairs in front of the ancestral hall to celebrate. These festivities feature various folk performances, such as dry boat rowing, cart pushing, donkey running, and dance performances, showcasing the rich cultural heritage of the region.
The History of Wang Family Compound
Ming Dynasty
In the early Ming Dynasty, the founder of the Wang clan, Wang Shi, initially settled in Jingsheng Village, working as a farm laborer and renting houses. Gradually, he became a self-sufficient farmer, accumulating some savings. He then built a residence in Zhangjia Lane, also known as Zhangjia Huai Tree Bottom, marking the beginning of the Wang family compound. By the mid-Ming Dynasty, as the Wang family accumulated wealth, the compound expanded significantly.
Qing Dynasty to the Republic of China
Starting from the Kangxi period in the Qing Dynasty, the Wang family became prominent officials and merchants, leading to large-scale construction. In 1664, Yongcui Lane was built (reconstructed in 1679). In 1665, Suorui Lane was constructed (reconstructed in 1679). In 1675, Yian Courtyard was built (extensively renovated in 1796). In 1719, the family expanded the ancestral hall, erecting flagpoles, building annexes, and enhancing the main gate. During this time, most residences were constructed on flat land within the village.
During the Yongzheng period, the Wang family began building fortresses and residences on the northern hillside of Jingsheng Village. From 1725 to 1728, Chongning Fortress was completed, costing over 3,000 taels of silver (excluding the cost of individual residences). In September 1728, Huaiyongtu Courtyard was built in Zhongling Lane. The peak of fortress construction came during the Qianlong period. In 1753, Gongji Fortress (commonly known as Lower South Fortress) was completed (renovated in 1849). In the same year, Heyibao Fortress (commonly known as Southeast Fortress), the largest of the Wang family fortresses, began construction. Hengzhen Fortress (commonly known as Hongmen Fortress) started construction in 1762 and was completed in 1793.
In 1792, Wang Rukun, the 17th generation member and then Supervisor of Grain Transport in Shuntian Prefecture, expanded Huaiyongtu Courtyard (commonly known as Small Wengmen) in Zhongling Lane. This was the only three-story building among the residences in Jingsheng Village. In the same year, the 18th generation members Wang Huilai and his brothers rebuilt the East and West Courtyards in Zhongling Lane.
In 1796, the 17th generation members Wang Rucong and Wang Rucheng, leveraging their positions as officials in the Salt Transport Office and the Ministry of Justice’s Shandong Division, assisted their clan in the salt and tea transport business, earning significant profits. They sent a substantial sum back home, which was deposited in the Jiexiu Bank by the family steward. The interest from this sum was used annually to construct Shilu Fortress (commonly known as Gaojia Cliff) and renovate Yian Courtyard in Gongxiu Lane. In 1804, the Wang clan collectively spent 3,200 taels of silver to expand the ancestral hall, adding a stage, wooden archway gates, and stables, enlarging the hall’s area to 2,100 square meters. In 1808, the Wang family spent 520 taels of silver to repair the walls of Chongning Fortress. By 1811, Shilu Fortress was completed, featuring 26 courtyards and 218 rooms.
Decline and the Republic of China
Starting from the Xianfeng period, the Wang family began to decline, and by the Guangxu period, the family had fallen into ruin. While a few branches managed to preserve their ancestral properties and maintain their wealth, most struggled to retain their inheritance, and no new constructions were undertaken. In 1891, Wang Jiayan sold over 12,000 square meters of Shilu Fortress for the low price of 964 taels of silver to Tian Rongxiang. Hengzhen Fortress also saw outsiders purchasing and renting properties within its walls. In 1930, “Xiaoyi Fang” was sold to Yang Shaoquan for 2,000 copper coins after the names of the 22nd generation members were chiseled off.
Modern Era
After the establishment of the People’s Republic of China, the Wang Family Compound was divided and inhabited by over a hundred households. During the Cultural Revolution, many of the compound’s brick, wood, and stone carvings were destroyed, discarded, or stolen. However, the overall framework of the residential complex remained intact, and most of the main buildings in the courtyards were not severely damaged.
In 1995, the CPC Lingshi County Committee and the county government began restoring the Wang Family Compound. By 1997, the compound was opened as the Wang Family Compound Folk Art Museum, preserving the historical and cultural heritage of the Wang clan.








The Family Education Hall in Wang Family Compound was not open. Most of the visit was spent looking at ancient buildings, and there weren’t many exhibits or cultural relics to see. Many of the houses have been turned into photography studios, tea houses, and exhibition halls. It felt like each courtyard had a similar layout, but the experience was still worthwhile. We also climbed the city wall where we could take pictures of Mianshan Mountain.
Wang Family Compound is extremely visually appealing. Having been used to the ancient towns in Jiangsu and Zhejiang, this place is quite different.
Wang Family Courtyard has many compact courtyards, and some of the passageways require you to maneuver carefully to get through. However, the architectural decorations of Wang Family Courtyard are truly exquisite, with beautiful meanings embedded in the brick carvings, wood carvings, and stone carvings, showcasing meticulous attention to detail. There is even a “Monster Courtyard”, with a layout that twists and turns, and I heard from a guide that it’s perfect for playing hide and seek!
The high city walls are towering, and the courtyards are laid out in an intricate arrangement. The detailed carvings and painted beams between the bricks and tiles are truly captivating. Standing on the walls of Hongmen Fortress, looking down at the undulating gray-blue roofs, one can genuinely feel the three-dimensional culture of the Jin merchants, which reflects the rise and fall of a family over centuries. Unfortunately, due to time constraints, we only had three hours for a brief visit.… Read more »
Last night it snowed, and this morning the visibility was very low due to heavy fog. However, we still went to Family Wang Courtyard. We shared a ride that cost 50-60 yuan per person round trip. For an extra 10 yuan, we could also visit Shuanglin Temple. There are explanations for two courtyards. After listening to the guide, we wandered around — it took about two hours, which was sufficient. The guide service costs 120 yuan for five people, and… Read more »
Even though it was a weekday, there were still quite a few tourists in the middle of the day. The Wang Family Compound is very spacious, but the paths and corridors inside are quite narrow, which makes it feel a bit oppressive.
The Wang Family Compound has a unique charm in the rain. It is truly expansive, complete with small city walls. Inside, there are many courtyards, each with its own owner. From the introductions at the entrance, it’s clear that the Wang family has produced many talented individuals.