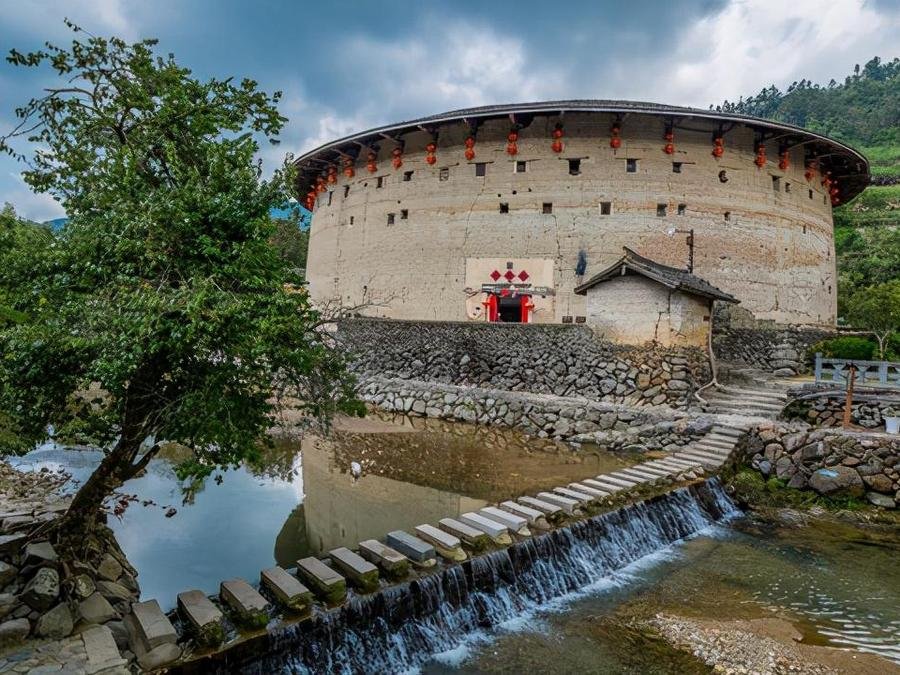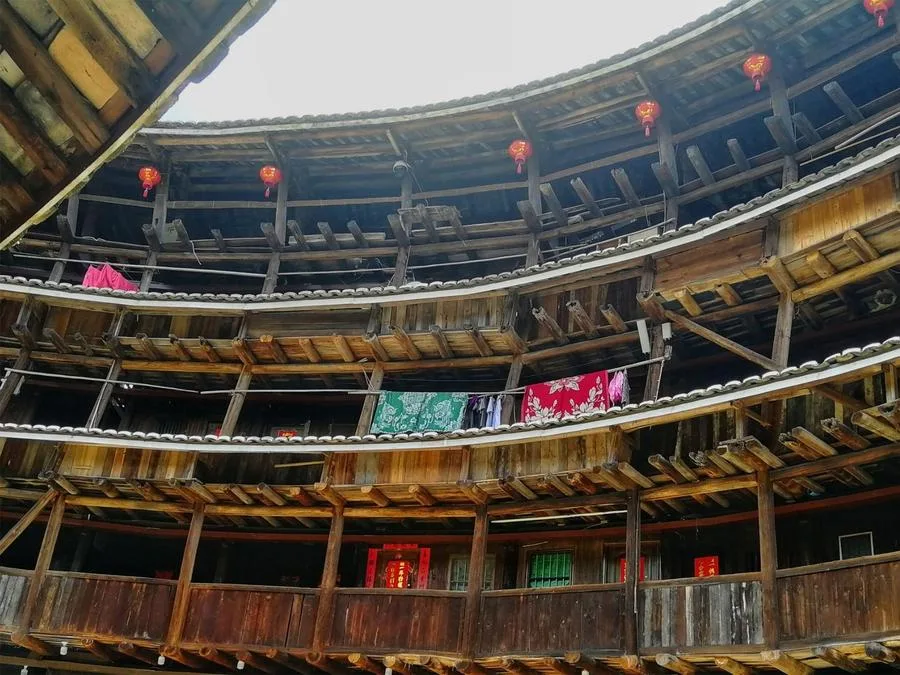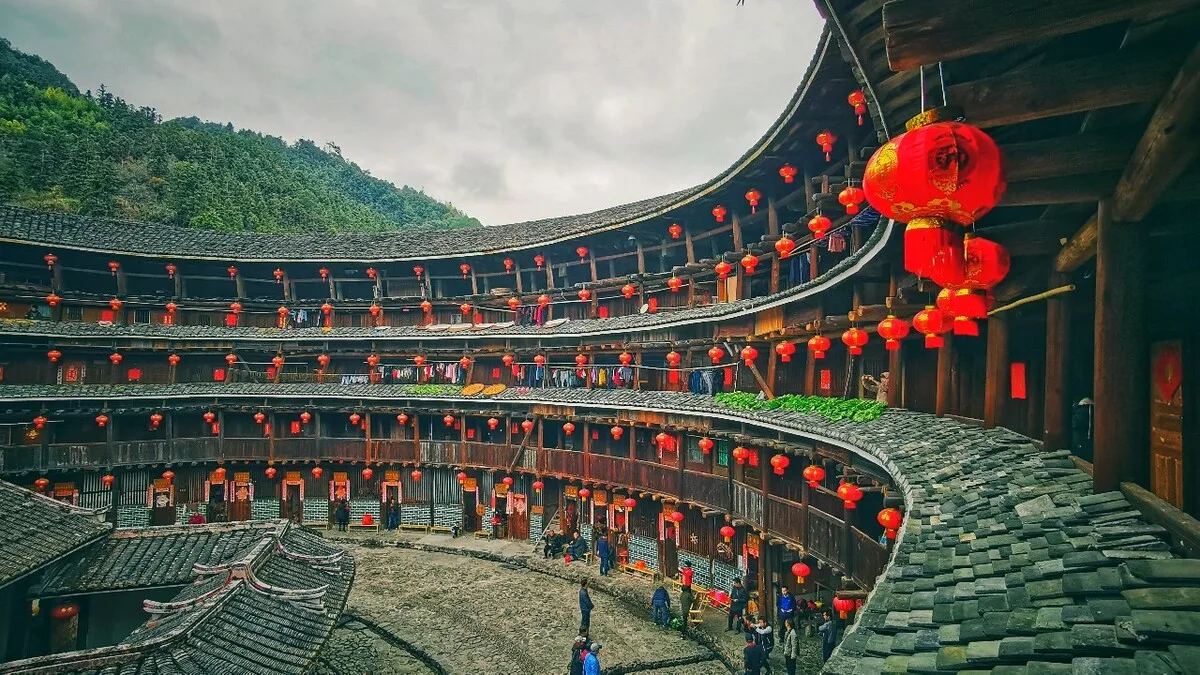Yuchanglou (裕昌楼, Yuchang Earthen Building, Yuchanglou Tulou), located in Xiaban Village, Zhangzhou City, is the oldest and largest circular earthen building known to date. Constructed during the late Yuan Dynasty and early Ming Dynasty (around 1368), Yuchanglou is a marvel of ancient Chinese architecture. This five-story, 18.2-meter-tall structure features a unique design and historical significance, making it a remarkable example of Fujian’s traditional earthen buildings, known as tulou.
Yuchanglou stands as an epitome of ancient architectural ingenuity. The building spans an area of 2,289 square meters, with a total floor space of 6,358.2 square meters. It is constructed with a mix of earth and timber, following a circular layout. The ground floor walls are 1.8 meters thick, gradually thinning by 10 centimeters with each ascending floor. Inside, the walls are reinforced with Chinese fir wood, adding to the structural integrity.
The building houses 270 rooms across its five floors, arranged in a circular corridor style. This design includes five staircases, dividing the building into five sections, each representing one of the five elements (metal, wood, water, fire, earth) in Chinese philosophy. The center of the courtyard features a single-story ancestral hall with a Yin-Yang symbol made from pebbles, further emphasizing the building’s connection to traditional Chinese beliefs.
Table of Contents
- Basic Information
- Location and Transportation
- Historical and Cultural Significance
- Notable Highlights of Yuchanglou
- Other Earthern Buildings in Nanjing
Basic Information
| Estimated Length of Tour | 1 hour |
| Ticket Price | 100 RMB for Tianluokeng Tulou Cluster, Yuchanglou, and Taxia Village |
| Opening Hours | 24 hours a day throughout the year |
Location and Transportation
Yuchanglou is located in Xiaban Village, Shuyang Town, Nanjing County, Zhangzhou City, Fujian Province. Tp get there, you can choose the following way:
To Tianluokeng Tulou Cluster:
- After arriving at Nanjing Railway Station, you can take a tourist bus directly from outside the station. The buses run approximately every hour and cost around 20 CNY per person. The journey to Tianluokeng Scenic Area takes about 1.5 hours.
- Alternatively, you can head to Nanjing Bus Station and take a dedicated Tulou line bus for the same price of 20 CNY per person.
To yuchanglou:
- Once you arrive at the Tianluokeng Scenic Area, you can take the scenic shuttle bus directly to Yuchanglou.
Historical and Cultural Significance

Yuchanglou was initially a collaborative effort, funded and constructed by five families with the surnames Liu, Luo, Zhang, Tang, and Fan. Over time, four of these families relocated, leaving only the Liu family as the current residents. This historical background highlights the early form of a joint-stock system, showcasing communal living and shared responsibilities.
The building’s most distinctive feature is its leaning columns. Despite some columns tilting up to 15 degrees, Yuchanglou has withstood the test of time, including numerous earthquakes and centuries of weathering. This resilience demonstrates the exceptional craftsmanship and advanced construction techniques of ancient Chinese builders.
Notable Highlights of Yuchanglou

Leaning Columns
The first highlight of Yuchanglou is its leaning columns. The corridors on the third and fourth floors have columns that tilt in one direction (clockwise), while those on the fifth floor tilt in the opposite direction (counterclockwise), with the maximum tilt reaching 15 degrees. This unique feature adds to the architectural charm and historical intrigue of the building.
Five Elements Layout
Yuchanglou was designed to reflect the harmony and balance of the five elements in Chinese philosophy. The five sections of the building, each with a different number of rooms and its own staircase, symbolize the unity and shared aspirations of the original five families. The design also includes five watchtowers integrated into the outer walls.

Central Ancestral Hall
Unlike the Tianluokeng Tulou cluster, where the ancestral hall is typically located on the ground floor opposite the main entrance, Yuchanglou’s ancestral hall is centrally positioned in the courtyard. This single-story structure has three doors: the main door (Joy Door) for celebrations and religious activities, the left door (Life Door) for blessings related to children, and the right door (Death Door) for funerary purposes.
Numerous Wells
Yuchanglou boasts an impressive number of wells. In addition to the central courtyard well, each household on the ground floor has its own well in the kitchen area. These wells, about 1.5 meters deep and 0.6 meters in diameter, provide clean, abundant water, ensuring the self-sufficiency of the residents.
Functional Floor Design
The building’s five floors are ingeniously designed to serve different functions. The ground floor contains the kitchens, the second floor is used for grain storage, the third floor houses the elderly, the fourth floor accommodates the younger generation, and the fifth floor stores coffins. This hierarchical structure reflects the practical and cultural considerations of the inhabitants.




