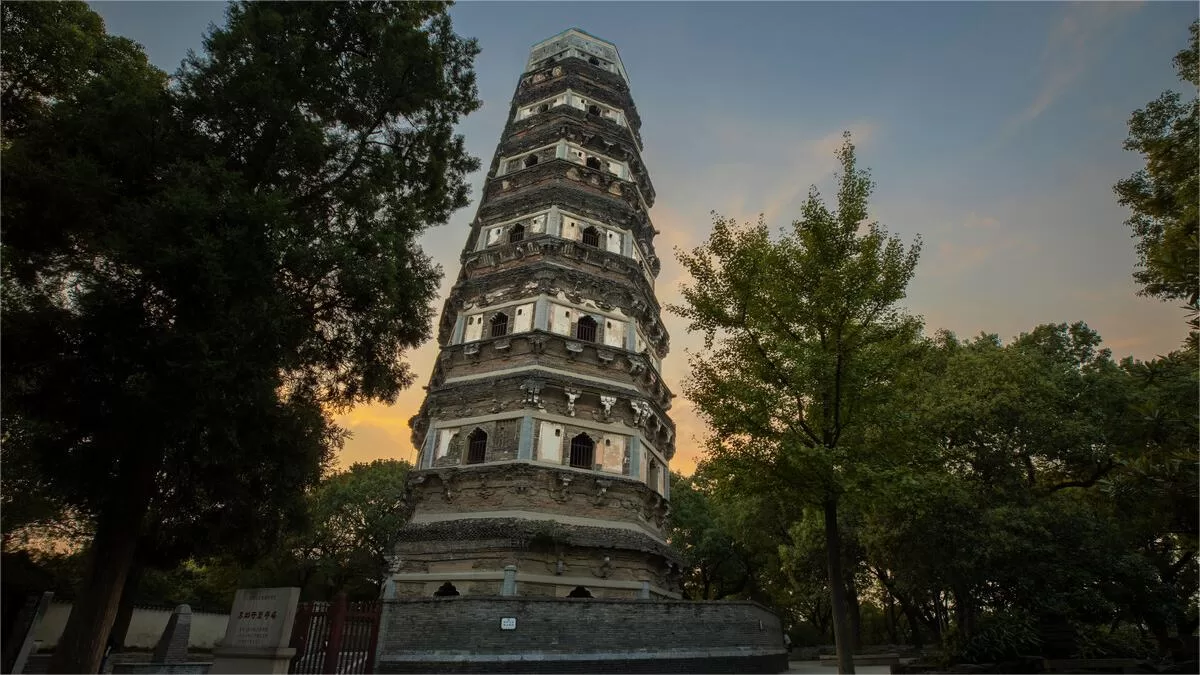The Yunyan Pagoda (云岩寺塔), also known as the Tiger Hill Pagoda, is a prominent historical structure located on Tiger Hill in Suzhou, Jiangsu Province, China. Affectionately referred to as the “Pagoda that precedes Tiger Hill, followed by the city of Suzhou,” it stands as a testament to ancient Chinese architecture and Buddhist influence. Constructed between 959 and 961 AD, the Yunyan Pagoda has witnessed centuries of history and remains a remarkable symbol of the region.
The Yunyan Pagoda is an octagonal, multi-tiered brick and wooden structure with a design reminiscent of a wooden loft. Standing at a height of 48.2 meters and comprising seven stories, the pagoda showcases a unique architectural style that has weathered the test of time. The wooden eaves and the iron spire on the pagoda’s top have succumbed to decay, and the primary surviving elements are the brick components. Over the years, uneven settling of the foundation has led to a gradual eccentricity, with the pagoda’s top now leaning more than 2.34 meters off-center.
Dating back to the late Tang Dynasty and the Five Dynasties period, the Yunyan Pagoda is a representative example of multi-story brick and stone pagodas in the southern region that imitate wooden structures. It stands out as one of the earliest surviving examples of this architectural style, holding historical and architectural significance.
The pagoda’s body and flat base are constructed with bricks, and the outer eaves exhibit a combination of brick and wood. Each corner of the outer wall is built as a cylindrical column, dividing each face into three sections. The central section serves as the pagoda’s entrance, flanked by brick-laid straight lattice windows on the left and right. Columns are topped with horizontal beams, supporting the pagoda’s eaves at the waist, followed by brackets and railings. A walkway extends from the pagoda’s entrance to the rear corridor. The inner part of the corridor leads to the pagoda’s core, which is octagonal, with doors on the east, west, south, and north sides. Upon entering the pagoda through the walkway, a central chamber is revealed, featuring an octagonal shape for the second and seventh floors, while the others have square layouts. Each floor’s roof is adorned with delicately crafted rectangular, square, and octagonal coffered ceilings formed by varying-sized brackets and brick blocks.
Thecomponents of the Yunyan Pagoda often imitate wooden structures, with bricks being the primary building material. In addition to the brick-laid pagoda walls, other elements such as columns, lintels, hinged doors, straight lattice windows, and brackets are also crafted from bricks. Lime mixed with sand and clay is used to construct these components, with bamboo pegs inserted into the mortar joints. These pegs, with a sharp end at the bottom and a wrapped top, aid in tightening the mortar and plaster on the brick surface, simultaneously enhancing the mortar joint’s compressive strength. While wooden materials are sparingly used in the pagoda, wooden beams are employed in the corners of the pagoda eaves, and wooden frames connect to the pagoda’s core and extend to the brackets, concealed within the brick structure.
In March 1956, during the restoration of the Yunyan Pagoda, a discovery added to its historical significance. A stone casket with relief carvings was found, containing a gilded and intricately carved Nanmu wood sutra box. Within the box were seven volumes of the Lotus Sutra written on blue paper with gold ink. The discovery also included embroidered silk, Song Dynasty brocade, and various artifacts such as copper coins, copper mirrors, and a gold-coated iron pagoda. These findings provided valuable insights into the religious and cultural practices of the time, further enriching the historical narrative of the Yunyan Pagoda and its surroundings.


