The Former Residence of Zhang Xueliang (张学良旧居), also known as Zhang’s General Mansion (张氏帅府), is located in Shenyang, Liaoning Province. It served as the official residence and private home of Zhang Zuolin, a prominent warlord, and his son, Zhang Xueliang.
Covering a total area of 36,000 square meters, the residence has a construction area of 27,600 square meters. The complex began construction in September 1914 during the Republic of China and was officially occupied by Zhang Zuolin in 1916. Over the years, it underwent several expansions, resulting in a unique architectural system consisting of four main parts: the East Courtyard, Central Courtyard, West Courtyard, and outlying buildings.
The buildings within the complex exhibit diverse architectural styles, including traditional Chinese, a mix of Chinese and Western elements, Roman, Nordic, and Japanese influences. Notable structures include the Large Green Building, Small Green Building, the West Courtyard Red Building group, and the Miss Zhao’s Building, all of which reflect the historical significance and rich cultural heritage of the era.
Table of Contents
- Basic Information
- Location and Transportation
- Highlights of Former Residence of Zhang Xueliang
- Other Attractions in Shenyang Downtown
Basic Information
| Estimated Length of Tour | 2 hours |
| Ticket Price | 46 RMB |
| Opening Hours | 9.00 – 16.30; Last admission: 16.00 (10th October – 9th April) 8.30 – 17.30; Last admission: 17.00 (10th April – 30th June) Closed on Mondays |
| Telephone Number | 0086-024-24850576 0086-024-24842454 |
Location and Transportation
The Former Residence of Zhang Xueliang is located at No. 46 Shaoshuai Mansion Lane, Chaoyang Street, Shenhe District, Shenyang City, Liaoning Province, China. To get there, you can choose one of the following ways:
Bus: Take bus 118, 133, 134, 151, 173, 215, 219, 228, 237, 251, 260, or 292 and get off at Shenyang Square City Dananmen West Stop (沈阳方城·大南门西站).
Metro: The closest metro station to the Former Residence of Zhang Xueliang is Zhongjie (中街, Middle Street) on line 1. After getting out of the station from Exit C, walk about 900 meters to the south to reach the entrance.
Highlights of Former Residence of Zhang Xueliang
Large Green Building (大青楼)
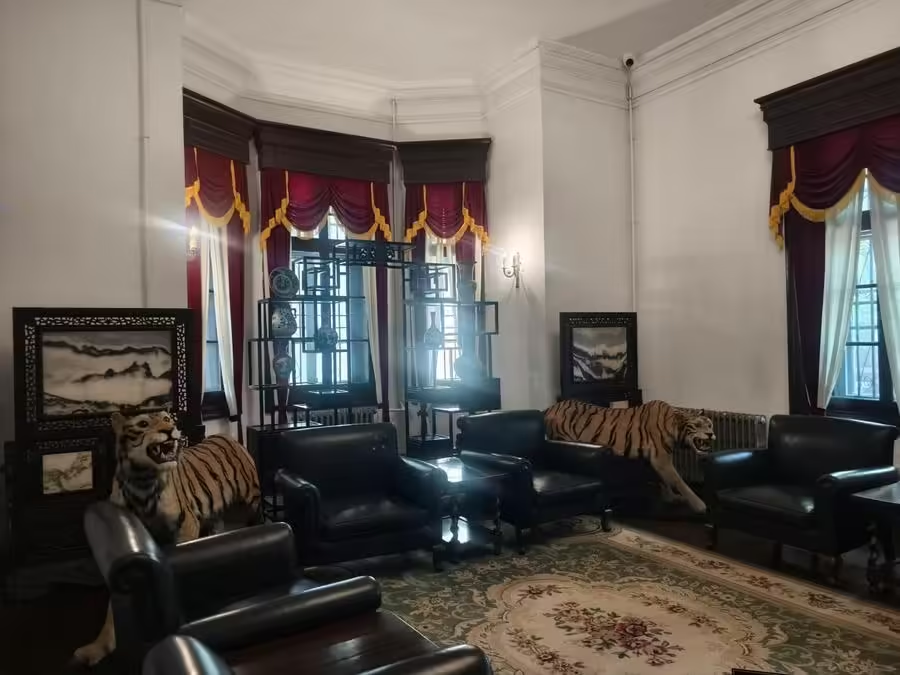
The Large Green Building is the iconic structure of the Former Residence of Zhang Xueliang, constructed from 1918 to 1922 in a Romanesque architectural style. Its name comes from the green bricks used in its construction. Covering a total area of 2,460 square meters and standing 37 meters tall, the building features an observation platform at the top, making it one of the tallest structures in Shenyang during the Republic of China period, second only to the Phoenix Tower.
The grandeur of the building is evident in its large scale, artistic exterior reliefs, and interior wall murals, all of which hold significant artistic value. Above the entrance to the south-facing rockery, there is a plaque inscribed with “Tianli Renxin” (天理人心), in Zhang Zuolin’s handwriting, while the northern side bears the words “Shenxing” (慎行). The surrounding area is adorned with sycamore and honey locust trees, enhancing the building’s aesthetic appeal. The main gate of the rockery aligns perfectly with the entrance of the Large Green Building, which was constructed under Zhang Zuolin’s supervision for defensive purposes.
As a classic example of Northeast architecture during the Republic of China era, the Large Green Building served as a crucial office for both Zhang Zuolin and his son Zhang Xueliang during their governance of Northeast China. It witnessed significant historical events, including the two Zhili–Fengtian wars, the Northeast change of allegiance, and the execution of key military leaders.
Small Green Building (小青楼)

Located in the East Courtyard of the Former Residence, the Small Green Building is often referred to as the “Flower Pavilion in the Garden” due to its central position in the garden area. This two-story brick and wood structure was completed in 1918 and showcases a blend of Chinese and Western architectural styles, characterized by its green bricks and tiles.
Constructed specifically for Zhang Zuolin’s favorite concubine, Mrs. Shou, the Small Green Building covers an area of 450 square meters and has a unique concave shape. The building’s design includes Western-style decorative features such as stone ornaments and circular parapets on the roof, while it also incorporates traditional Chinese craftsmanship through extensive wood and brick carvings. Among the 28 wooden carvings found in the building, many depict plum blossoms, willow branches, and orchids, showcasing a harmonious and symmetrical composition that is visually striking.
One notable aspect of the Small Green Building is the decorative stone carvings above each door and window, predominantly featuring floral and bird motifs. Tragically, on June 4, 1928, Zhang Zuolin was injured by a bomb while returning to Shenyang from Beijing and died at the Small Green Building. After the Japanese occupation following the September 18 Incident in 1931, the building underwent various changes in usage. In 1990, the Small Green Building was officially designated as part of the Zhang Xueliang Former Residence Museum, undergoing restoration and opening to the public in 2001.
Sanjin Courtyard (三进院)

The Sanjin Courtyard is a significant part of the Former Residence of Zhang Xueliang, situated in the central courtyard area. It is designed in a “目” (mu) character shape, oriented north to south. The courtyard showcases traditional Chinese architectural features such as green bricks, intricate flying eaves, ornate roof decorations, and beautifully carved beams. Covering an area of 3,900 square meters, the total building area is 1,460 square meters, consisting of 13 buildings with 57 rooms. During Zhang Zuolin’s governance, the first two courtyards served as official residences, while the third courtyard was designated for family living, reflecting the architectural style of ancient imperial palaces with a front office and back living quarters.
Constructed entirely with traditional dougong (bracket) wooden structures and using local northern materials, the Sanjin Courtyard exemplifies the layout of traditional residences, separating the inner and outer areas through the “垂花门” (Hanging Flower Gate) and providing increasing privacy as one moves deeper into the courtyard. This layout demonstrates the traditional practices of gender separation and residential privacy, highlighting the advanced construction techniques of the time. The residence features exquisite carvings with intricate details, revealing its connection to the Baroque-style decorations prevalent in early modern Shenyang.
Guandi Temple (关帝庙)
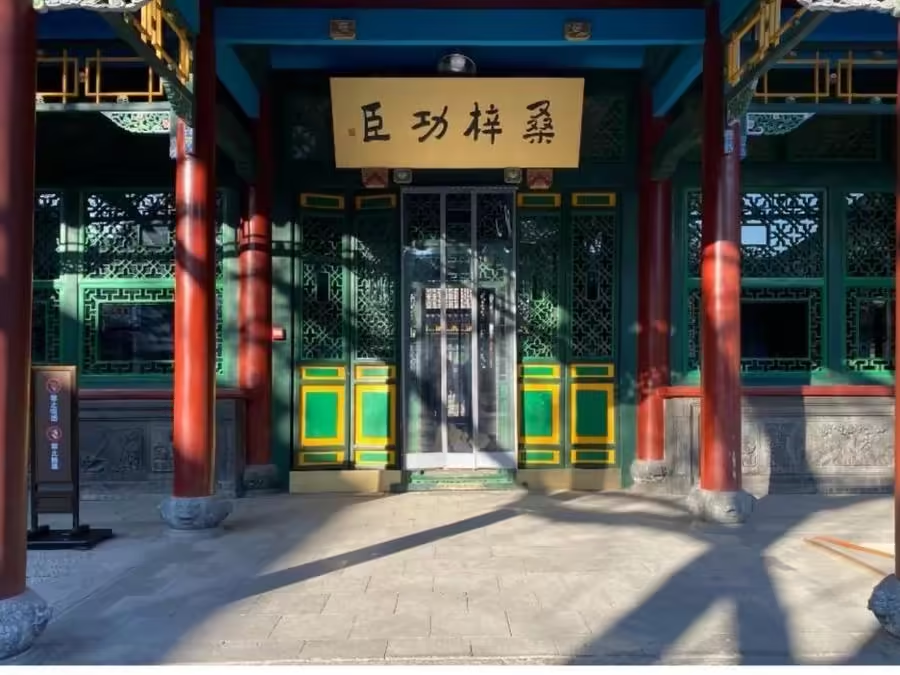
In accordance with the local customs of southern Liaoning, Zhang Zuolin built a small family temple, known as the Guandi Temple, in the northeast corner of the Former Residence of Zhang Xueliang. The main hall of this temple is dedicated to Guandi (Guan Yu), as Zhang Zuolin, who came from a military background, revered him and upheld his principles of loyalty and righteousness as lifelong beliefs. The temple walls are adorned with paintings depicting famous tales such as “The Oath of the Peach Garden,” “The Three Heroes Battling Lu Bu,” and “Wen Jiu Beheading Hua Xiong.”
Flanking the statue of Guandi are figures of Zhou Cang, holding a blade, and Guan Ping, holding the seal. The eastern hall of the temple houses ancestral tablets for the Zhang family, while the western hall features a statue of Guandi’s legendary steed, Red Hare, along with scrolls from Zhang Zuolin’s two oath-taking ceremonies.
Shuaifu Dance Hall (帅府舞厅)
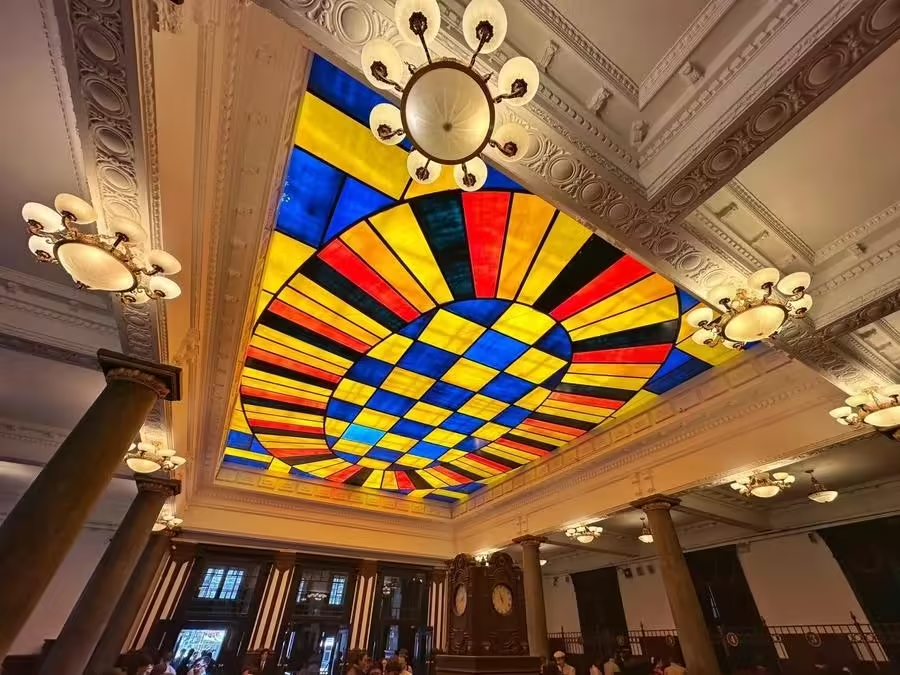
The Shuaifu Dance Hall, also known as the Shuaifu Office, is located in the southeastern part of the Former Residence of Zhang Xueliang. Built in 1925 during the Republic of China period, this impressive three-story building covers a total area of 3,291.2 square meters (including the underground space) and features a Roman-style brick and concrete structure. The building is oriented south to north and includes an exquisitely decorated main hall, with luxurious interior furnishings. The first and second floors have corridors leading to private guest rooms, while the main structure is flanked by traditional-style brick houses on both the east and west sides, each containing 13 rooms.
The Shuaifu Dance Hall served as a venue for Zhang Xueliang and his father, Zhang Zuolin, to host important diplomatic events and entertain distinguished guests. This venue witnessed numerous significant historical figures during pivotal moments, including the Second Zhili-Fengtian War, the Northeast Change of Allegiance, and the armed mediation in the Central Plains War. The hall played a crucial role in the political and diplomatic activities of the Zhang family.
Bianye Bank (边业银行)

In 1925, after Zhang Zuolin established Bianye Bank in Tianjin, the new branch was constructed just east of the Shuaifu Office in Fengtian. By 1930, the bank’s distinctive “pistol” shaped building was completed, covering an area of 4,967 square meters with a total building area of 7,440 square meters. The main structure consists of four floors, while the back features three and two floors, reflecting a blend of Chinese and Western architectural styles.
The grand entrance is flanked by six massive Roman-style granite columns that rise to the third floor, with a Western-style arch above decorated with six additional columns adorned with floral motifs. Eleven stone steps lead up to a high platform at the entrance, complemented by decorative lamps on either side.
Bianye Bank was not only engaged in standard banking operations such as deposits, loans, discounts, and currency exchange, but it also held the authority to issue currency and act as a treasury agent. It became one of the largest banks in Northeast China, rivaling the provincial government’s bank, with a total capital exceeding 20 million yuan, of which the Zhang family owned over 95%. Essentially, Bianye Bank functioned as the private bank of the Zhang family.
Miss Zhao’s Residence (赵四小姐楼)
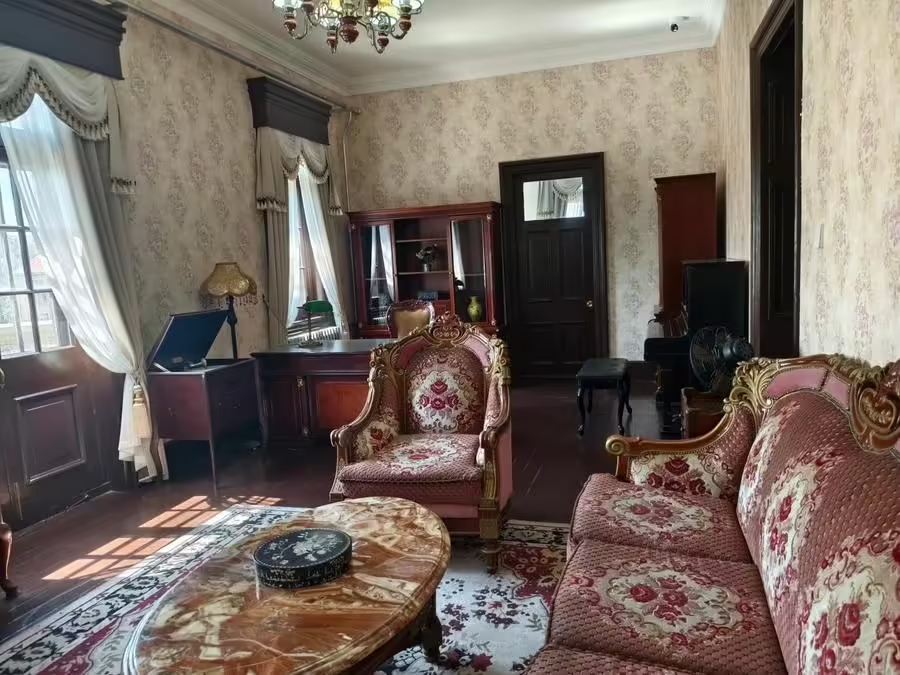
Miss Zhao’s Residence, officially known as the former residence of Zhao Yidi, is commonly referred to as “Zhao Si Miss Tower.” It is located outside the east wall of Zhang Xueliang’s former residence and is a two-story building that combines Chinese and Western architectural styles. The residence earned its name because General Zhang Xueliang’s close confidante, Zhao Yidi (nicknamed Miss Zhao Si), lived here from 1928 to 1930. Covering an area of 547 square meters with a building area of 428 square meters, it stands as an independent structure.
The entire building is beautifully decorated, featuring traditional Chinese gold-leaf painting alongside European architectural elements like carved columns. The interior furnishings primarily consist of French-style furniture. After comprehensive renovations in October 2001, the residence was opened to the public as part of the Zhang Xueliang Memorial Hall. It includes restored displays of various rooms, such as the reception room, ballroom, dining room, piano room, living room, study, and office, effectively recreating the living environment shared by Miss Zhao and General Zhang.
Red Building Complex in the West Yard (西院红楼群)
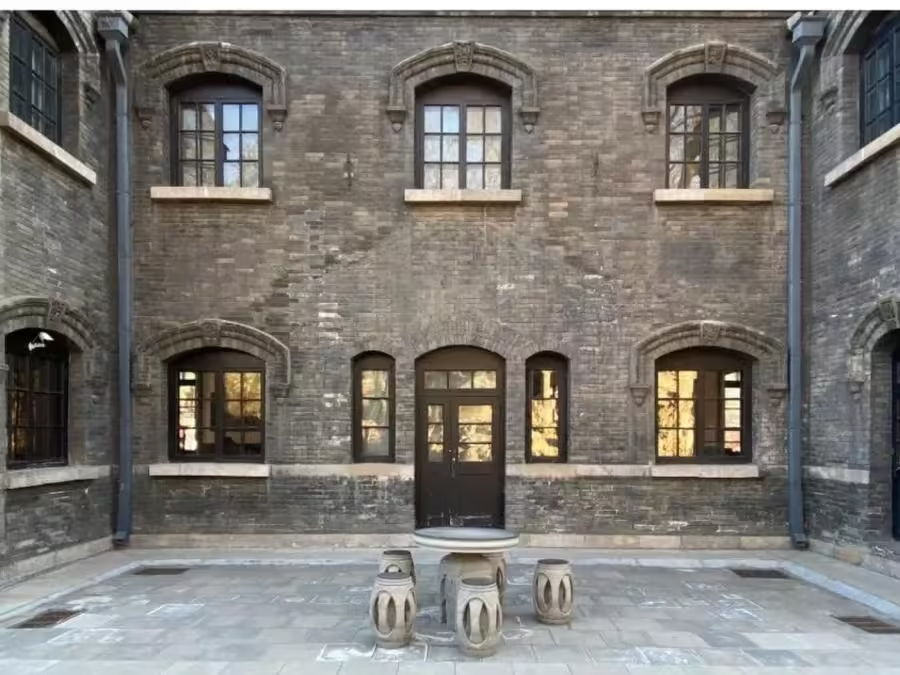
After Zhang Xueliang took office, he recognized that the existing buildings of the Zhang family’s residence were inadequate for their needs. Consequently, he decided to demolish the military barracks built by his father in the west yard, along with two sets of courtyard houses and a tennis court, to make way for the construction of the Red Building Complex, also known as the “Shaoshuai Mansion.” The complex was designed by the renowned domestic architect Yang Tingbao and was constructed by a Dutch company that was already working on a project in Huludao.
The Red Building Complex is the largest and most extensive building within the Zhang family’s residence, comprising three-story structures, with a basement included. It consists of two annex buildings and four main buildings. Characterized by Nordic classical architectural styles, the buildings exhibit elements of both English Tudor and Gothic designs. The walls are made of red brick, with parts finished in concrete, alternating between red and white.
The steep roofs are adorned with prominent dormer windows, creating a cohesive aesthetic. The four buildings are aligned along a north-south axis, while the two additional buildings are arranged on the east and west sides of the first building, forming a “U” shape for the front courtyard. The layout is both organized and dynamic, showcasing mature and sophisticated design techniques. Each building features unique floor plans and facades, yet they share a similar style, characterized by triangular gables, red brick walls, proportionate rectangular windows, and white stone detailing for columns, cornices, and window frames, resulting in a bright and vibrant color palette.

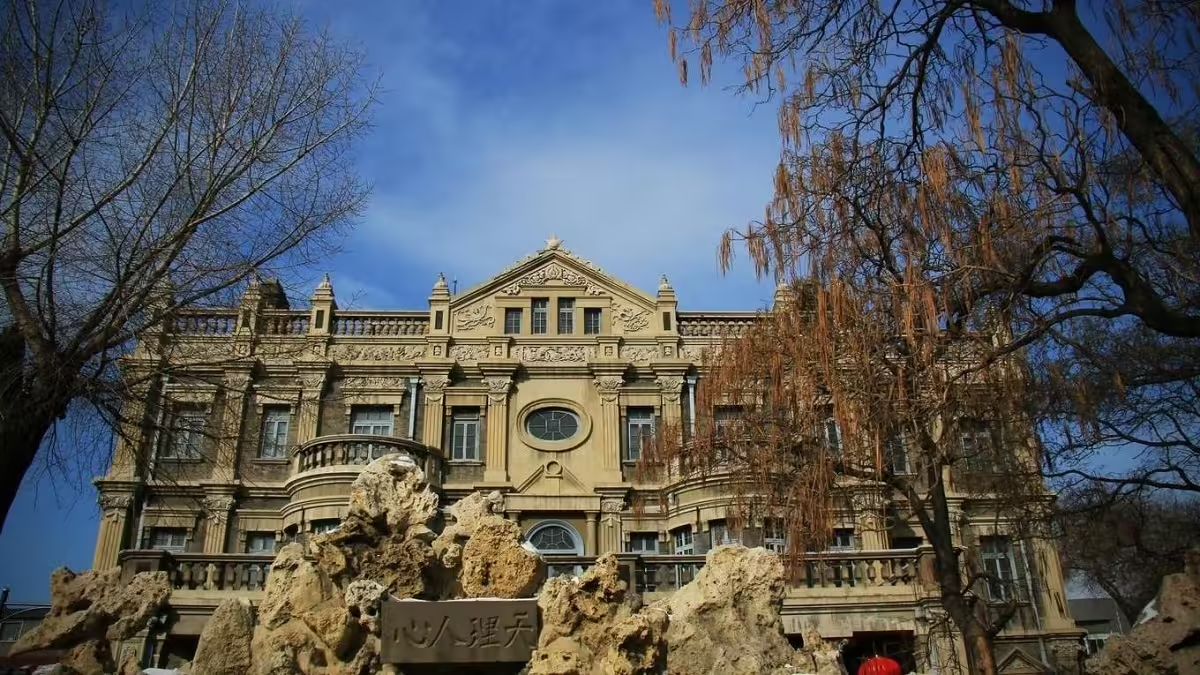




At the entrance of Zhang Xueliang’s Former Residence, you can scan a QR code to buy tickets. I suggest not purchasing the 48 yuan combined ticket, as it includes the former residence of Zhao Yidi and the Financial Museum, which is free to enter. You can opt for the 18 yuan ticket for the former residence alone. There were a lot of visitors, especially on the stairs, so be careful for your safety. The Big Blue Building (大青楼), Little Blue… Read more »
Zhang Xueliang’s former residence, the “Little Green Building” (小青楼), is currently under renovation! It is expected to be completed before May Day (International Workers’ Day). Right now, only the exterior is being repaired, and the rest of the building is unaffected, so visitors can still enter and explore inside.
It’s about an 8-kilometer taxi ride from Shenyang Station to the Former Residence of Zhang Xueliang My impression of this place is simple: Zhang Xueliang was really wealthy back in the day.
Recently, there was a free admission event, and it was really crowded. Especially at the Former Residence of Zhang Xueliang, with only one entrance per room, hundreds of people were trying to get in at the same time, and there was absolutely no order.